The Medici - Apartment Living in Los Angeles, CA
About
Welcome to The Medici
725 S Bixel Street Los Angeles, CA 90017P: 213-466-0092 TTY: 711
F: 213-627-3905
Office Hours
Monday through Saturday 9:00 AM to 7:00 PM. Sunday 9:00 AM to 6:00 PM.
Medici is the premier resort apartment home community in DTLA, gracing the dynamic new downtown Los Angeles skyline. The twelve unique floor plans ensure you find the right home to fit your lifestyle. The Medici is the best choice for upscale living in Los Angeles.
Downtown Los Angeles, California Apartments at The Medici
Downtown Los Angeles, California Apartments at The Medici
Located in the heart of downtown Los Angeles, California, the apartments at The Medici provide endless amenities and luxury apartment floor plans amid a beautifully landscaped, resort-style retreat! The Medici puts everything you need at your fingertips! Our community is conveniently located in the middle of the Los Angeles Downtown area. You'll find easy access to major freeways, great dining and shopping, and many electrifying night spots! We're close to the University of Southern California, the financial district, several concert venues, and various upscale museums and boutiques that create an exciting ambiance in Los Angeles. Apartments like this don't come along that often, so find out more about our available DTLA apartment homes for rent today! An elegant, comfortable apartment home is in your future, so contact The Medici and learn how you can make our luxury community your own! Check out our photo gallery, or watch our The Medici video tour to see all the incredible details for yourself!
Comfortable Downtown Los Angeles Apartments with Upscale Features
At The Medici in downtown LA, you'll find that each of our apartments combine tasteful elements of opulent living with great functional features to make your lifestyle easier! In our virtual tour, you can take a close look at what your lifestyle could be like in one of our studio, one-bedroom, or two-bedroom apartment homes. Take a walk through our 3D apartments, and you'll see that living in The Medici gives you the exquisite features you deserve in a cozy, comfortable apartment setting. Explore the beauty of our interiors, and apply to The Medici Apartments in Los Angeles, California, today! Our apartments leave nothing to be desired!
Luxury Apartments in A World-Class Setting
Our community prides itself on providing The Medici residents with various amenities and activities for an enhanced lifestyle. Beautiful tennis courts, a heated swimming pool, a 24-hour fitness center, a dry sauna, tanning beds, and more await you in this incredible community. Take time to relax! Life can move fast in Downtown LA. The Medici Apartments provides a peaceful home for you to retreat to! In our site plan, you'll see the layout of all these featured amenities! There are at least 101 reasons to come home to The Medici. Great concierge services, on-site maintenance, and helpful staff will be there to ensure your lifestyle is relaxed and comfortable. Make your home at The Medici today, and we'll show you what luxury apartments can be like in Los Angeles!
Specials
Look & Lease Specials
Valid 2025-07-01 to 2025-07-31
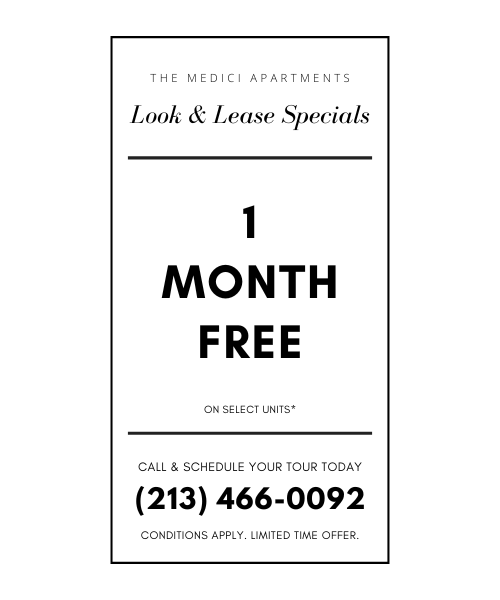
Schedule an in-person, self-guided, or virtual tour! Call (213) 466-0092.
*On select units only. Conditions apply. This is a limited-time offer. All prices are subject to change at any time without further notice.
Floor Plans
0 Bedroom Floor Plan
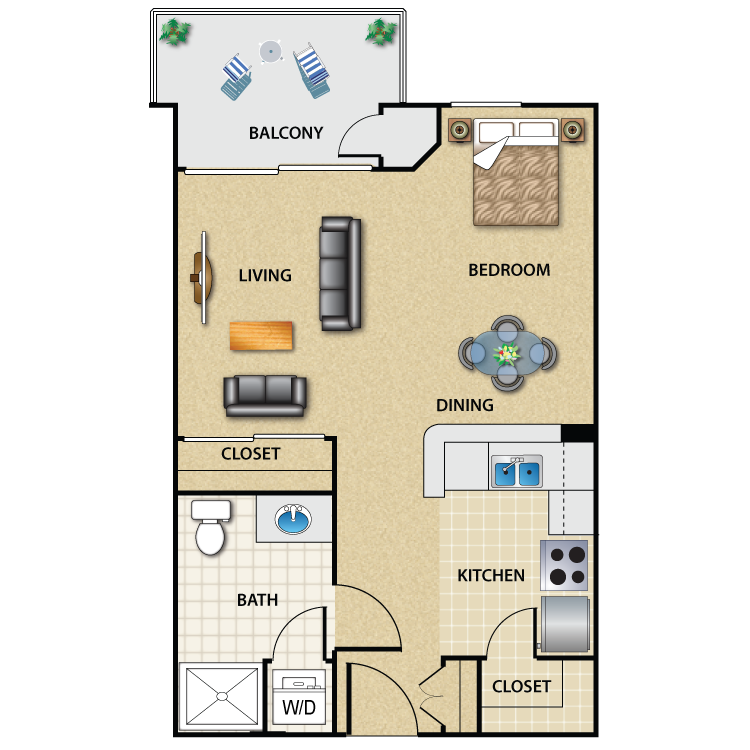
Plan A Studio
Details
- Beds: Studio
- Baths: 1
- Square Feet: 468
- Rent: $1879-$1969
- Deposit: $500
Floor Plan Amenities
- 9ft Ceilings
- Air Conditioning
- Breakfast Bar
- Cable Ready
- Carpeted Floors
- Central Air/Heating
- Covered Parking
- Crown Molding
- Disability Access
- Dishwasher
- Furnished Available
- Microwave
- Mirrored Closet Doors
- Private Balconies and Patios
- Refrigerator
- Spacious Walk In Closet(s)
- Spectacular Views Available
- Tile Floors
- Track Lighting
- Vertical Blinds
- Washer/Dryer In-Unit
* In Select Apartment Homes
Floor Plan Photos
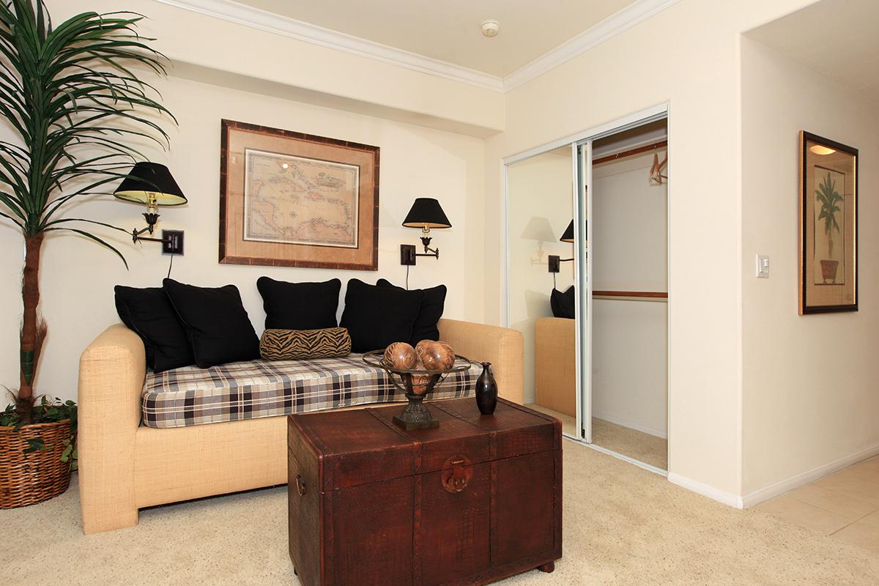
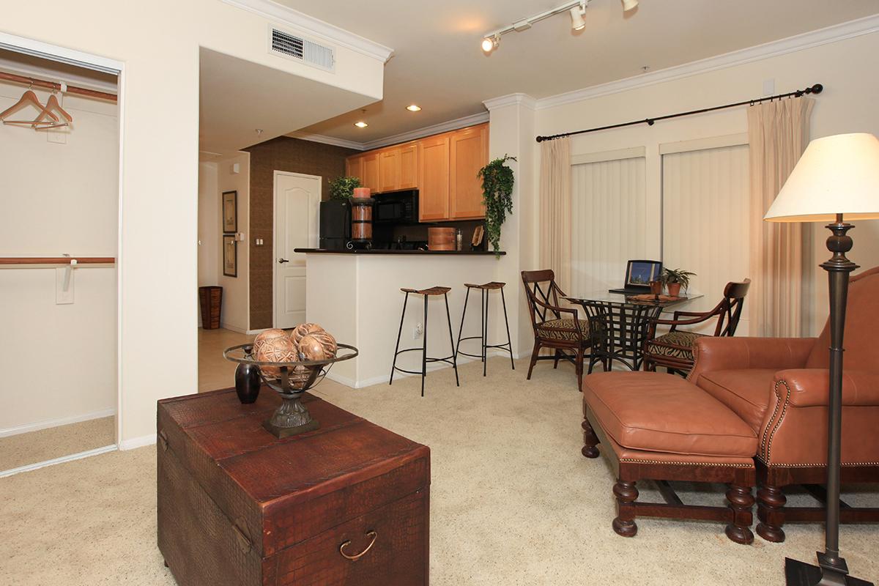
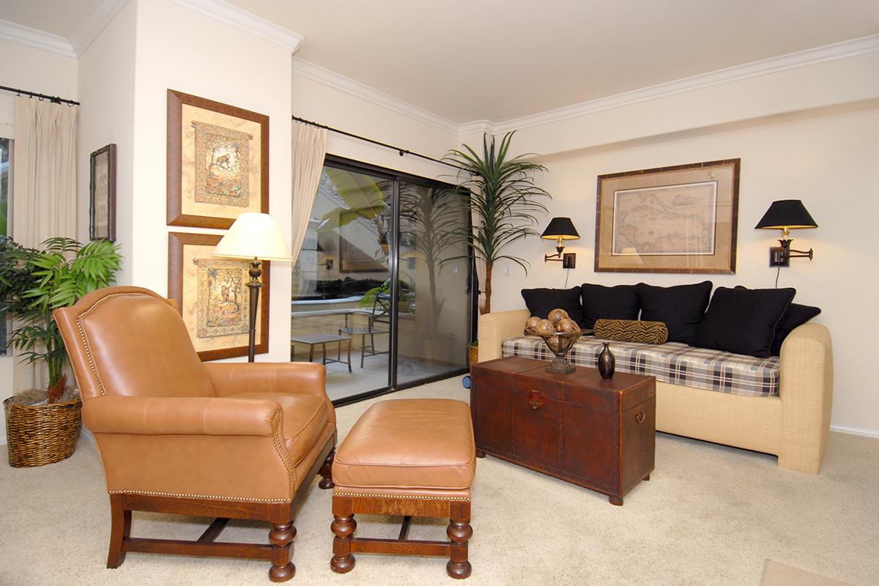
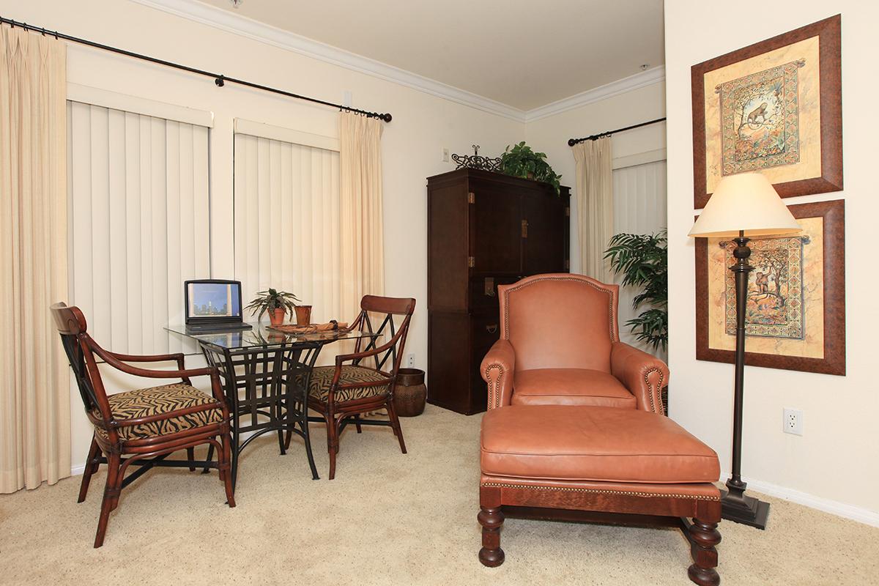
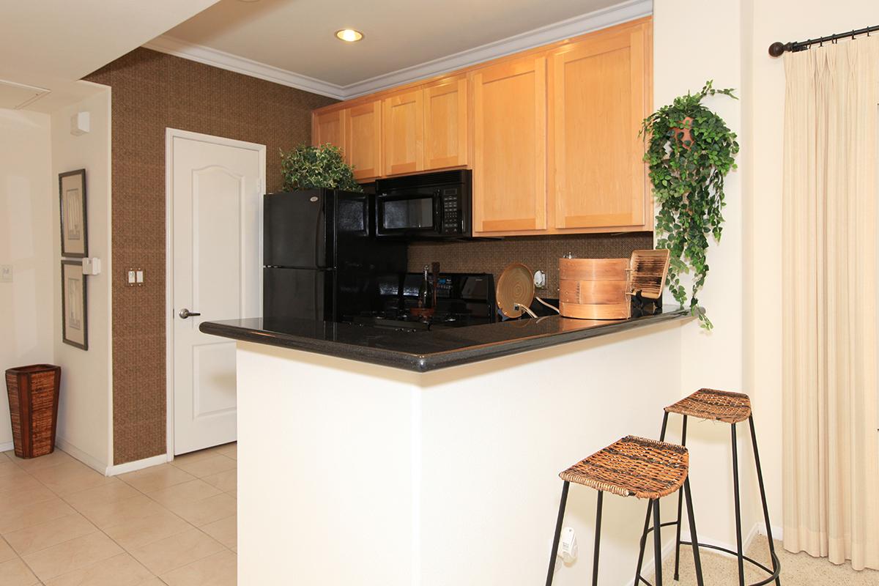
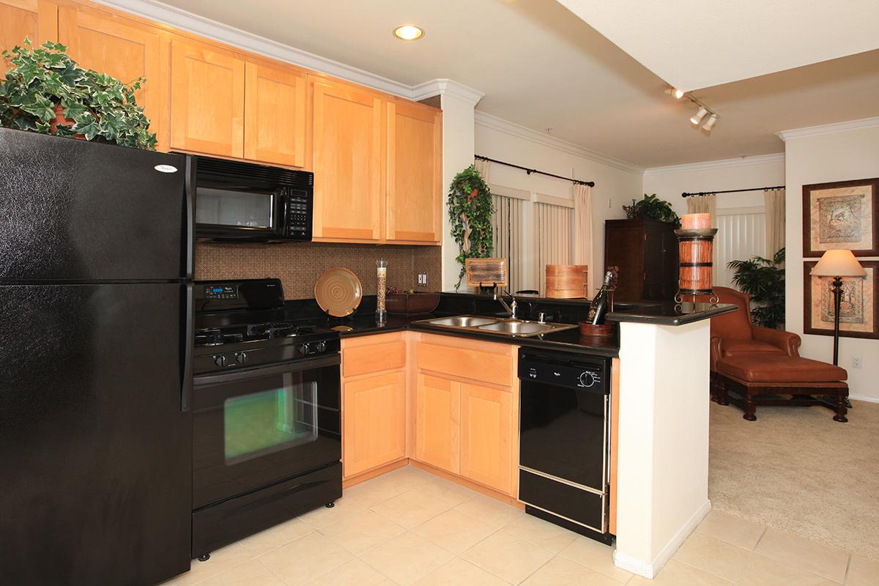
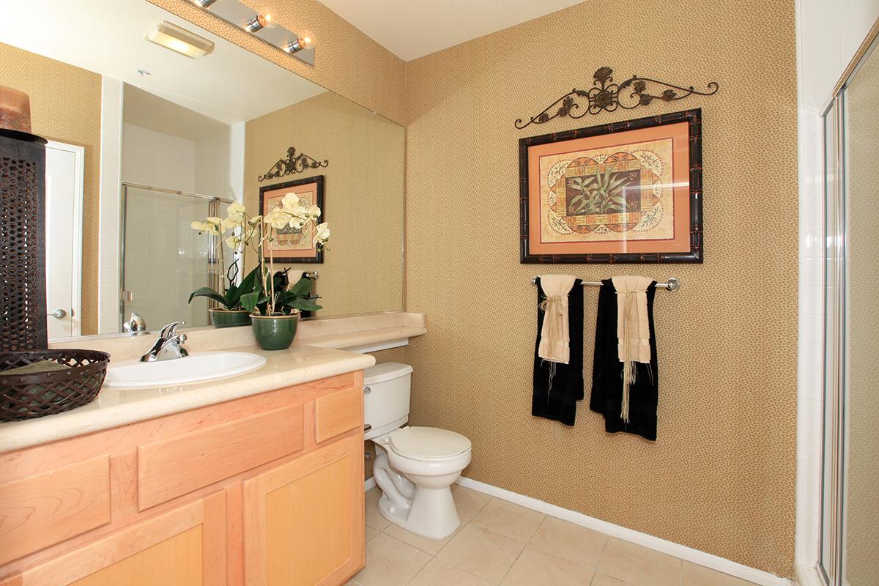
1 Bedroom Floor Plan
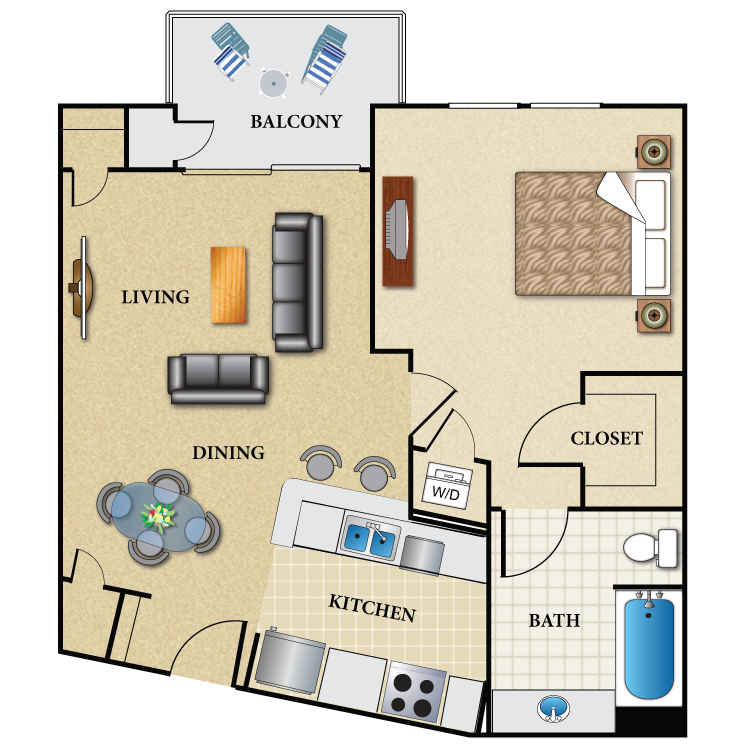
Plan B 1 Bed 1 Bath
Details
- Beds: 1 Bedroom
- Baths: 1
- Square Feet: 617
- Rent: $2049-$2139
- Deposit: $500
1 Bedroom Floor Plan

Plan B1 1 Bed 1 Bath
Details
- Beds: 1 Bedroom
- Baths: 1
- Square Feet: 617
- Rent: $2381
- Deposit: $500 On approved credit.
Floor Plan Amenities
- Air Conditioning
- Cable Ready
- Crown Molding
- Dishwasher
- Microwave
- Private Balconies and Patios
- Refrigerator
- Spacious Walk In Closet(s)
- Spectacular Views Available
- Track Lighting
- Washer/Dryer In-Unit
* In Select Apartment Homes
Floor Plan Photos
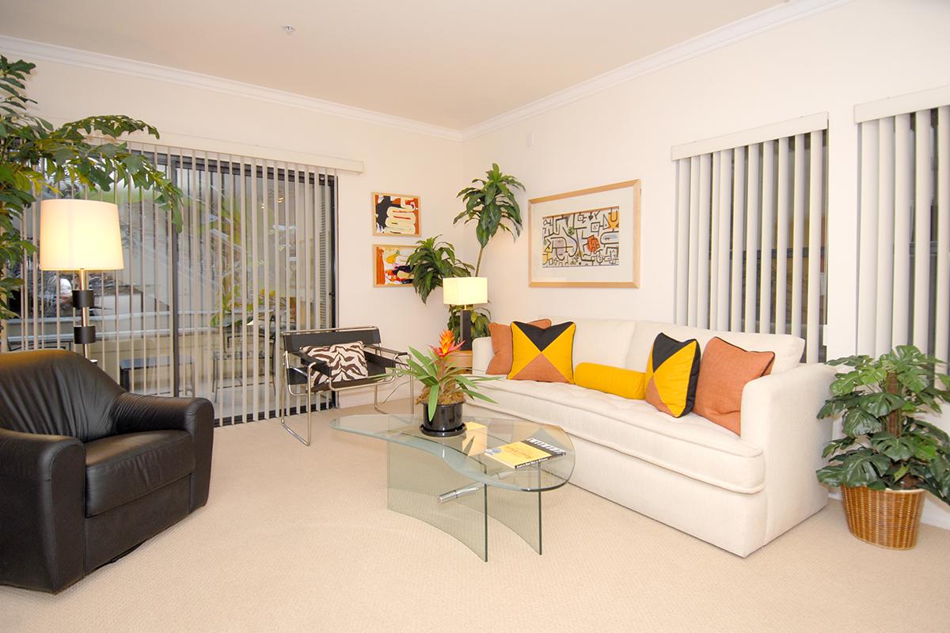
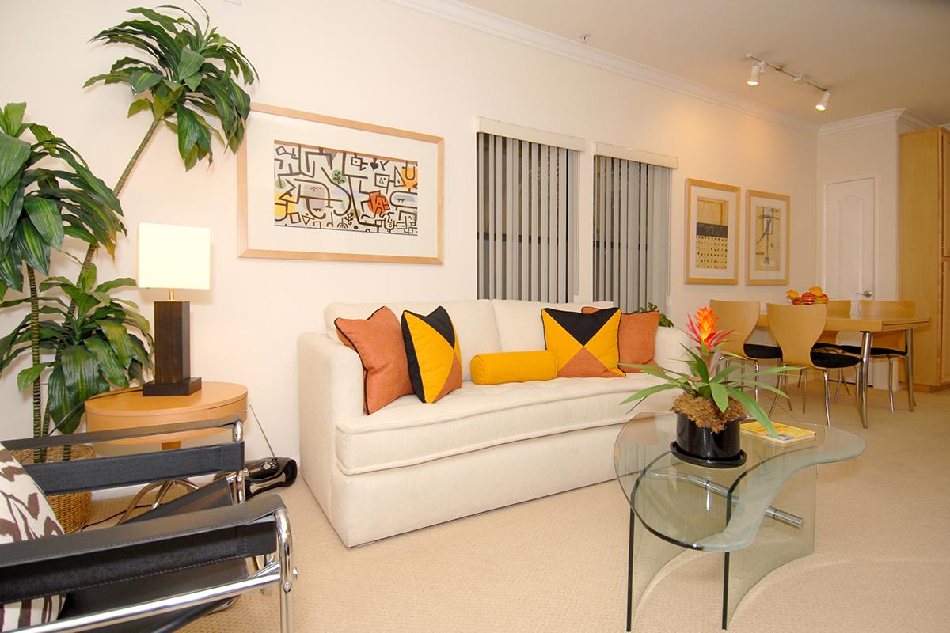
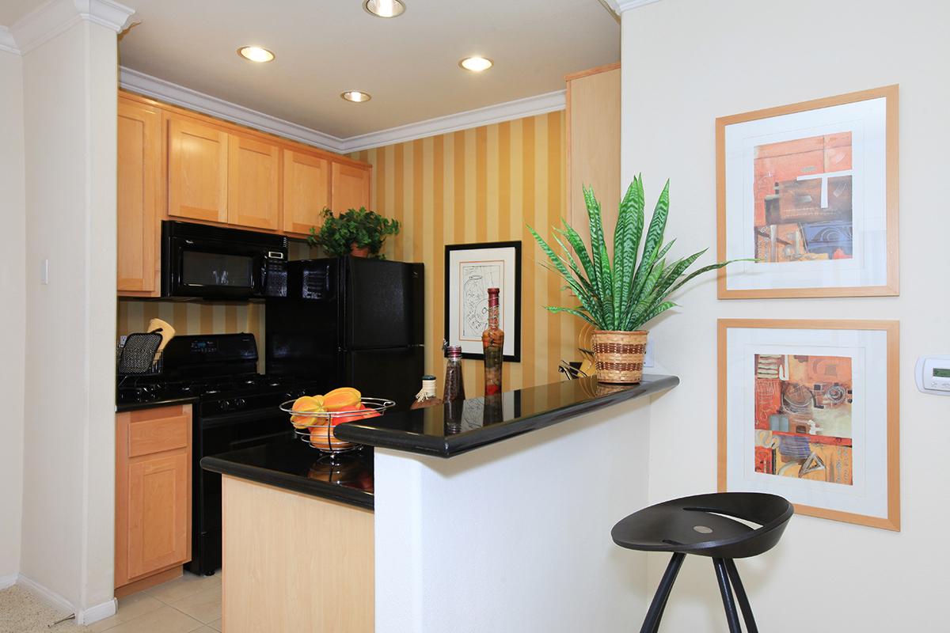
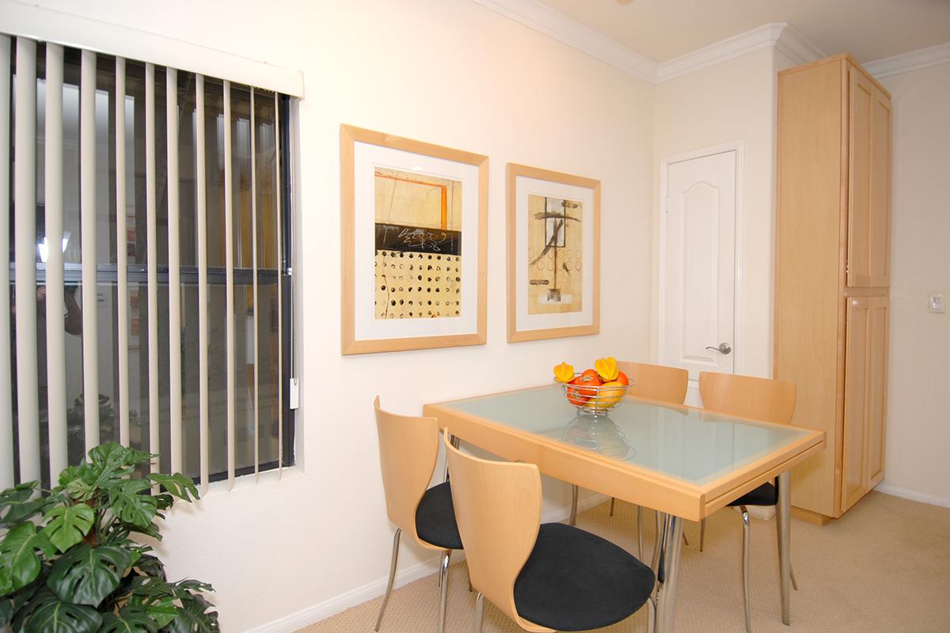
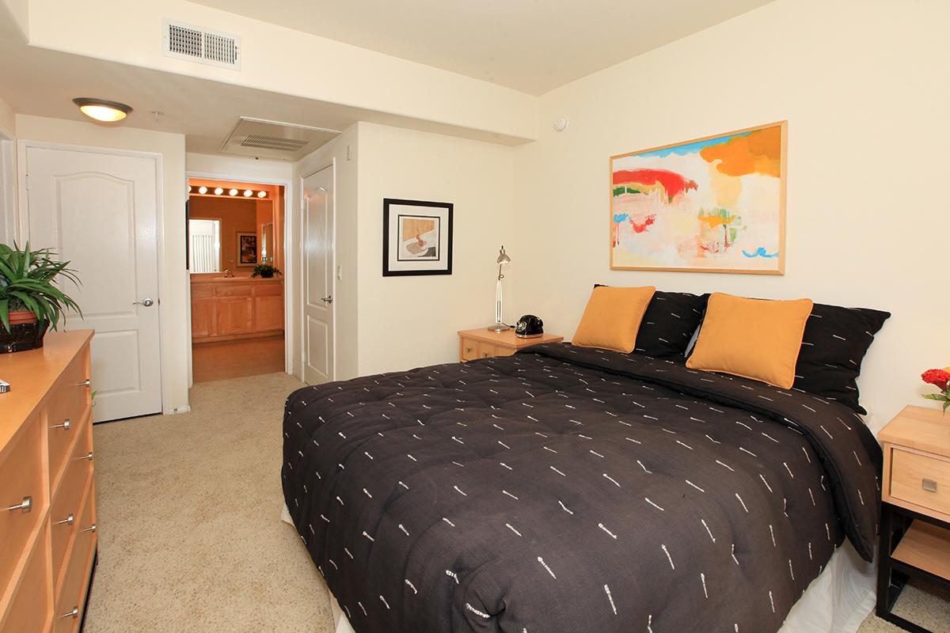
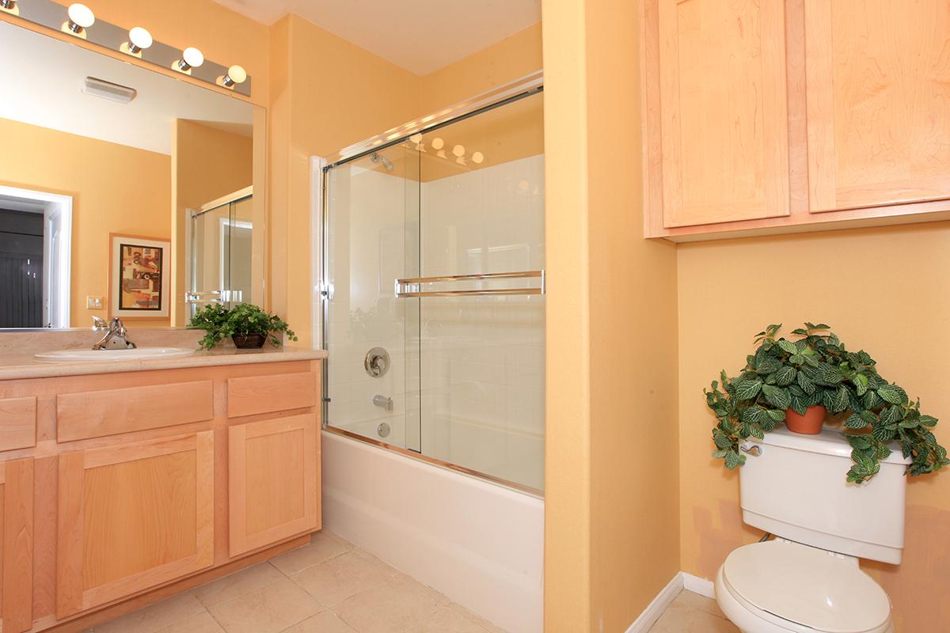
1 Bedroom Floor Plan
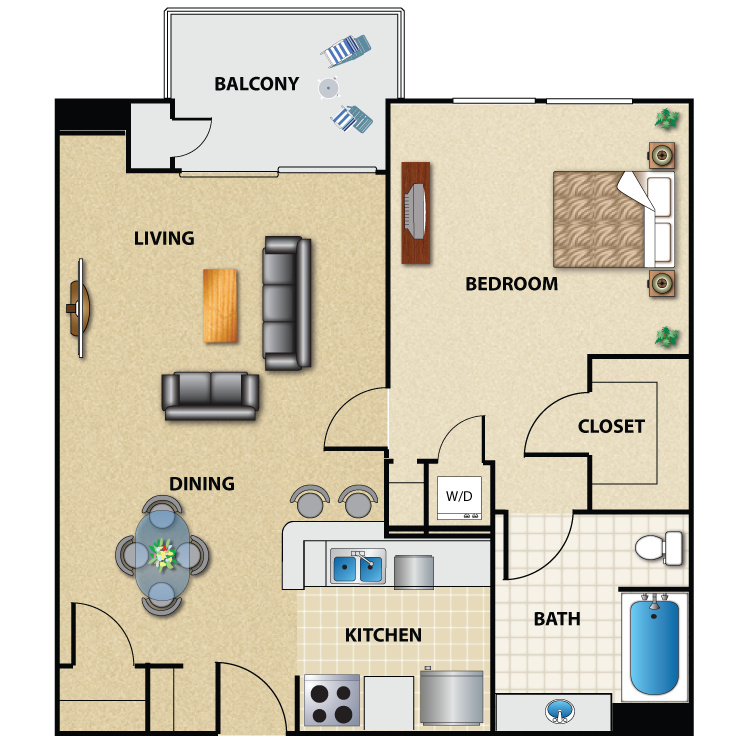
Plan B2 1 Bed 1 Bath
Details
- Beds: 1 Bedroom
- Baths: 1
- Square Feet: 699
- Rent: Call for details.
- Deposit: $500
Floor Plan Amenities
- Air Conditioning
- Cable Ready
- Crown Molding
- Dishwasher
- Microwave
- Private Balconies and Patios
- Refrigerator
- Spacious Walk In Closet(s)
- Spectacular Views Available
- Track Lighting
- Washer/Dryer In-Unit
* In Select Apartment Homes
Floor Plan Photos
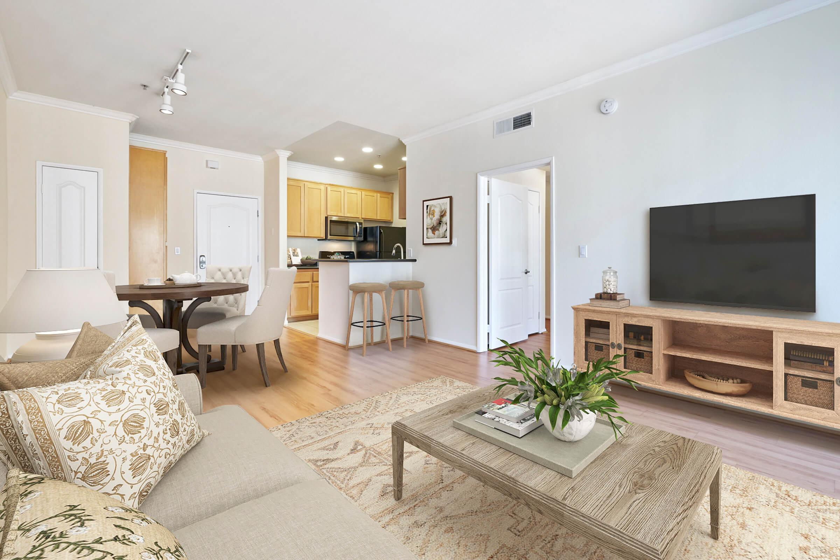
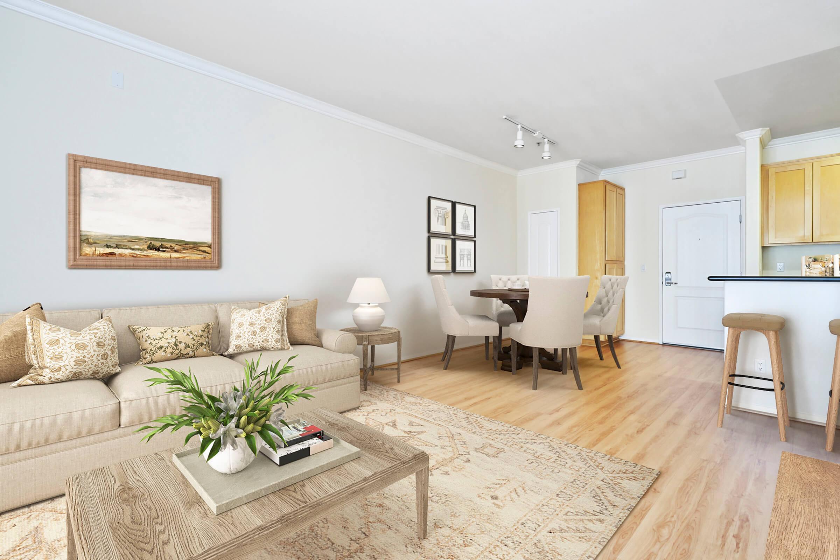
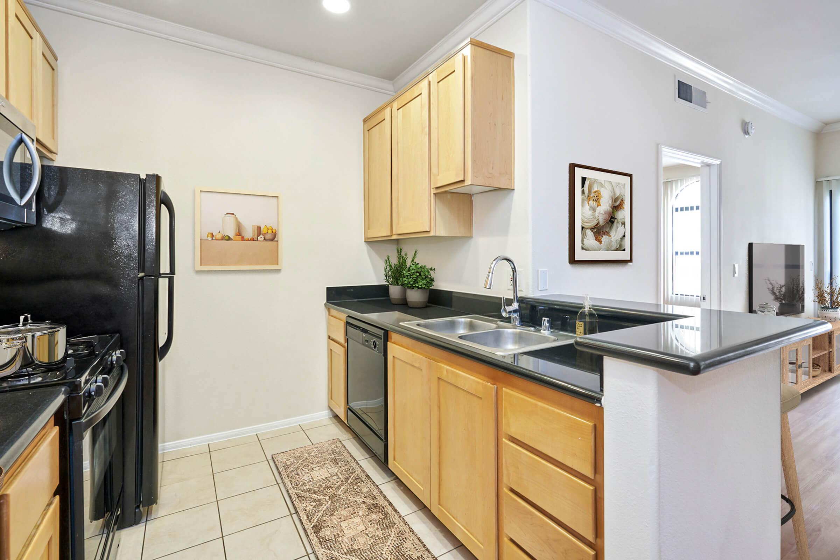
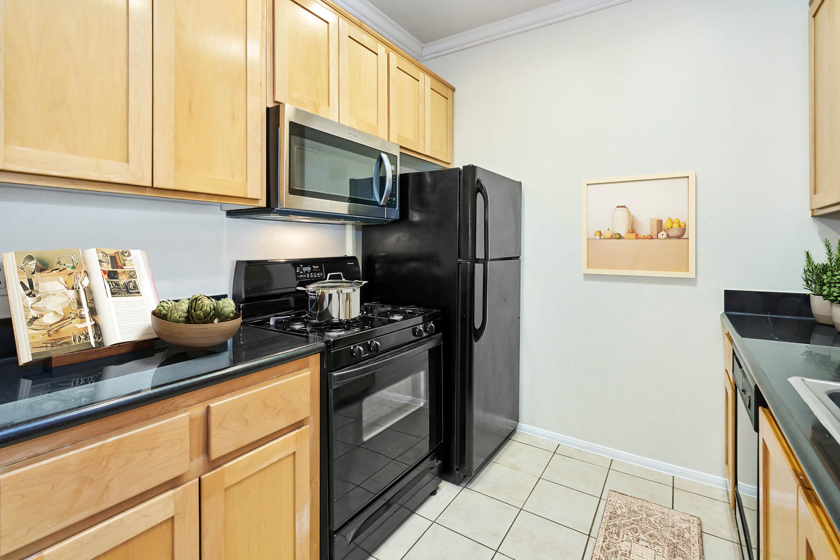
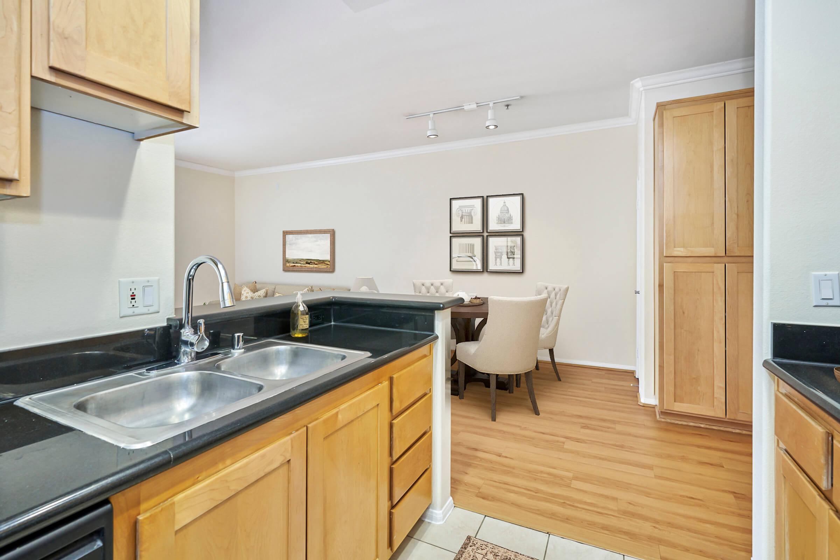
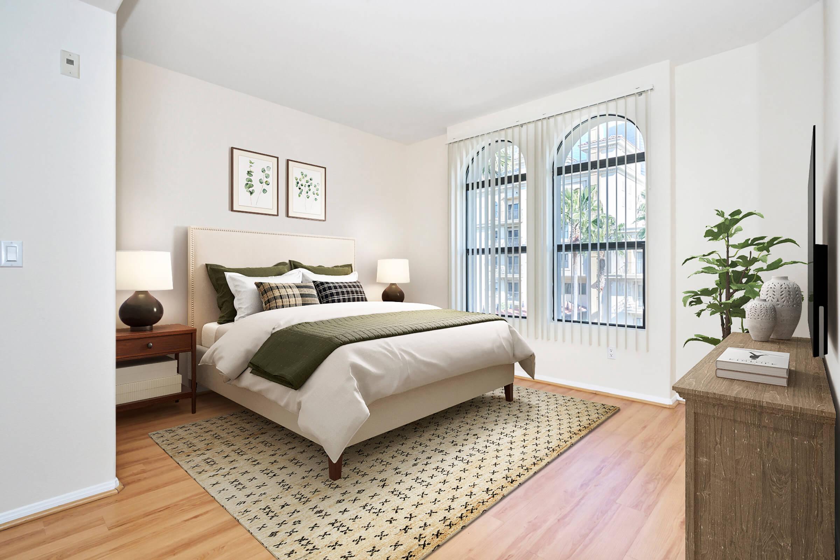
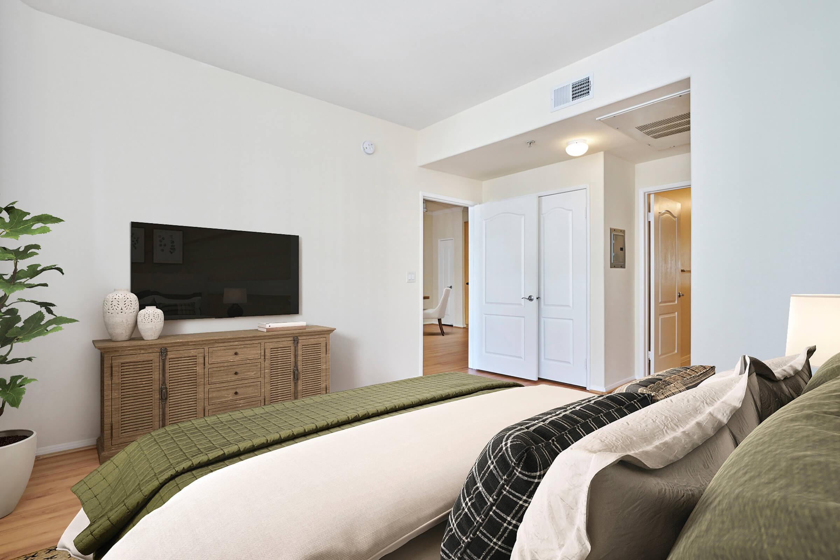
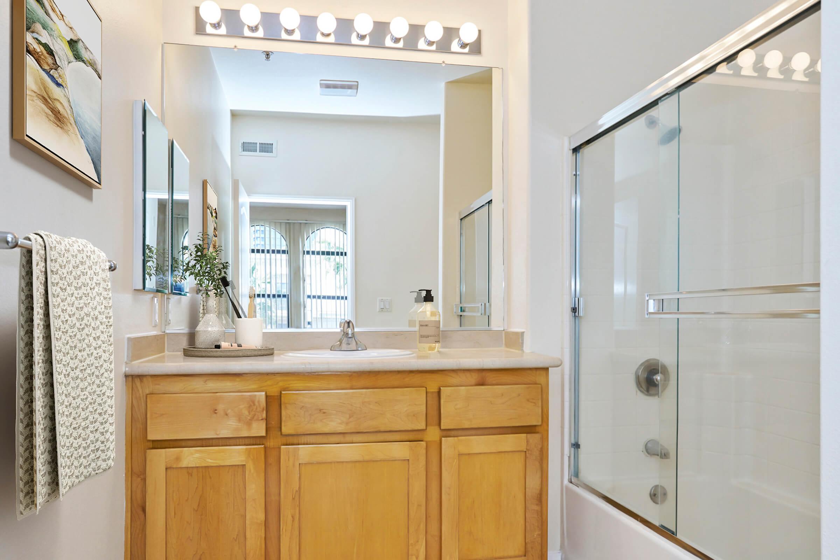
1 Bedroom Floor Plan
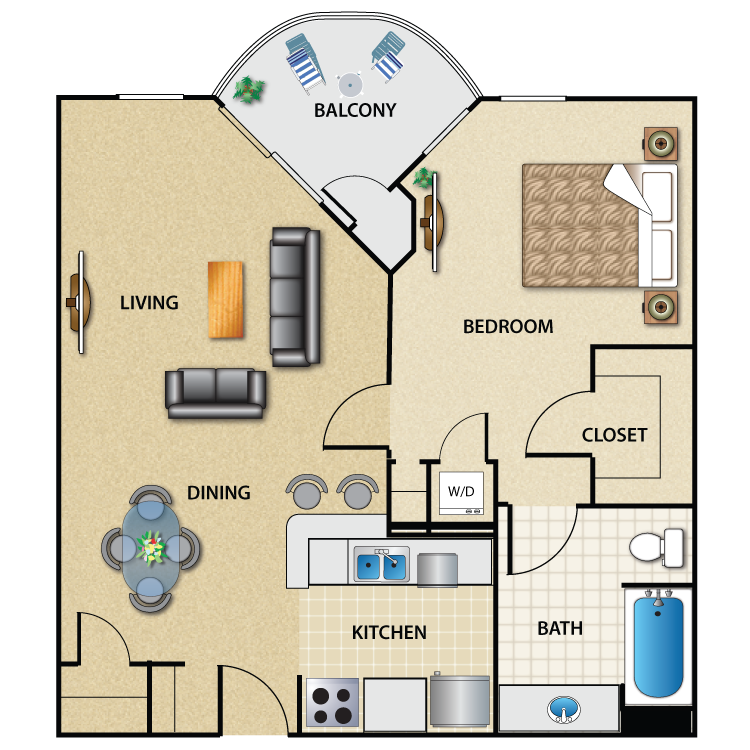
Plan B3 1 Bed 1 Bath
Details
- Beds: 1 Bedroom
- Baths: 1
- Square Feet: 698
- Rent: Call for details.
- Deposit: $500
Floor Plan Amenities
- 9ft Ceilings
- Air Conditioning
- Automatic Dishwasher
- Black Granite Countertops & Breakfast Bar
- Breakfast Bar
- Built-In Microwave
- Cable Ready
- Carpeted Floors
- Central Air/Heating
- Convenient Pantry
- Cozy Gas Fireplace
- Crown Molding
- Disability Access
- Dishwasher
- Frost-Free, Double Door Refrigerator with Ice Maker
- Hardwood Floors
- Microwave
- Mirrored Closet Doors
- Pantry
- Refrigerator
- Self-Cleaning Oven with Range
- Spacious Walk In Closet(s)
- Private Balconies and Patios
- Spectacular Views Available
- Tile Floors
- Vertical Blinds
- Washer/Dryer In-Unit
- Upgraded Whirlpool Appliances, Including:
* In Select Apartment Homes
2 Bedroom Floor Plan
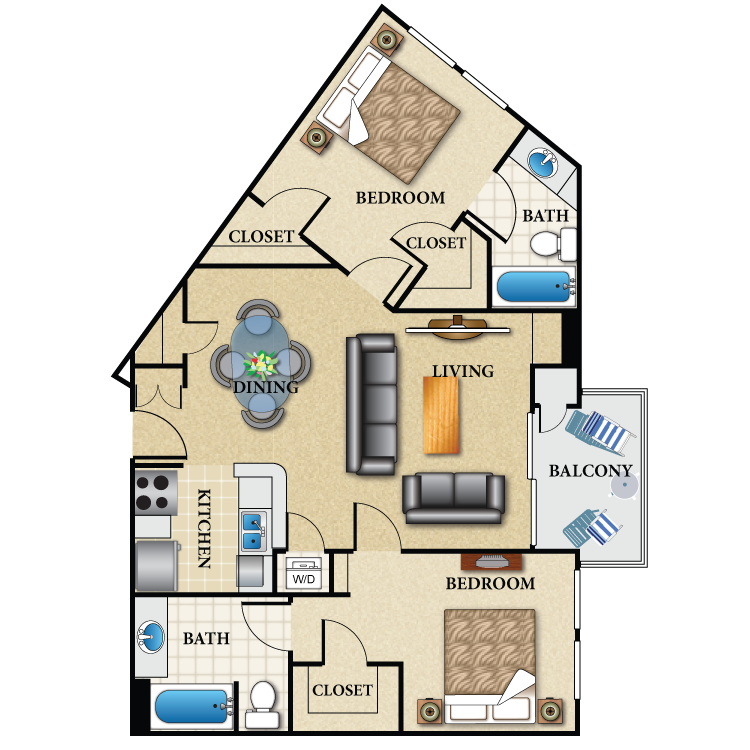
Plan H 2 Bed 2 Bath
Details
- Beds: 2 Bedrooms
- Baths: 2
- Square Feet: 940
- Rent: Call for details.
- Deposit: $600
2 Bedroom Floor Plan
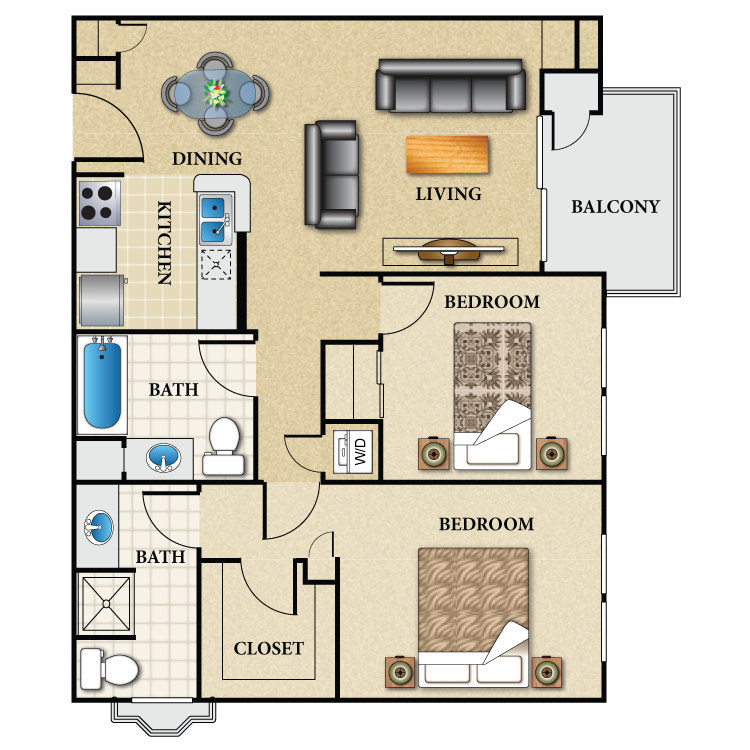
Plan D2 2 Bed 2 Bath
Details
- Beds: 2 Bedrooms
- Baths: 2
- Square Feet: 968
- Rent: Call for details.
- Deposit: $600 On approved credit.
Floor Plan Amenities
- 9ft Ceilings
- Air Conditioning
- Cable Ready
- Central Air/Heating
- Covered Parking
- Crown Molding
- Dishwasher
- Furnished Available
- Microwave
- Private Balconies and Patios
- Refrigerator
- Spacious Walk In Closet(s)
- Spectacular Views Available
- Tile Floors
- Track Lighting
- Vertical Blinds
- Washer/Dryer In-Unit
* In Select Apartment Homes
Floor Plan Photos
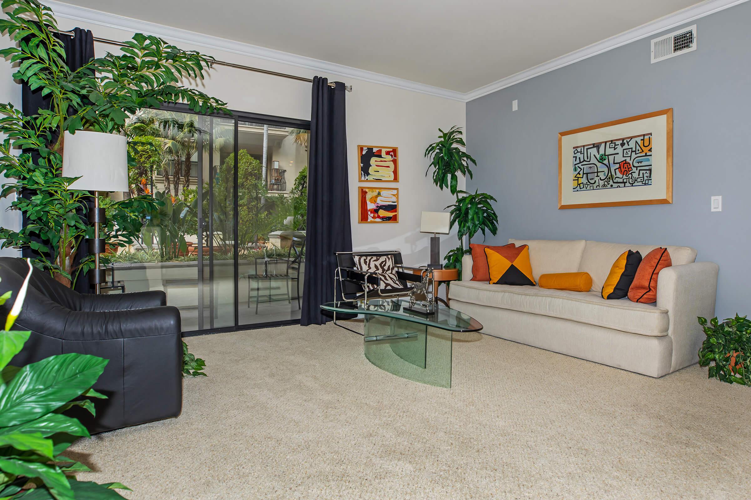
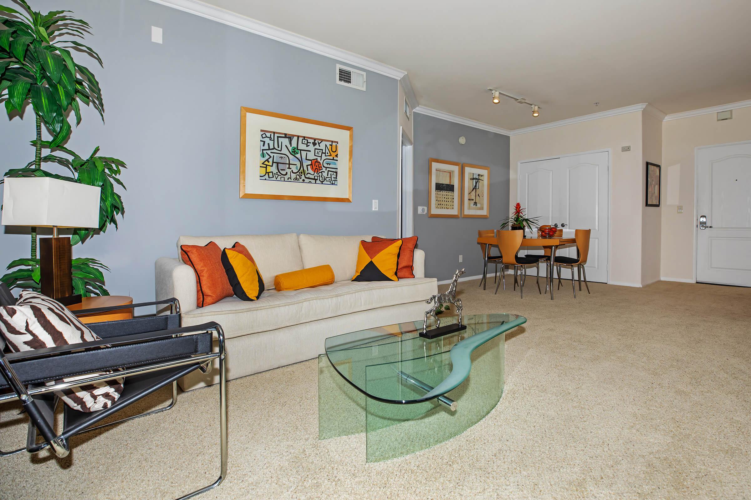
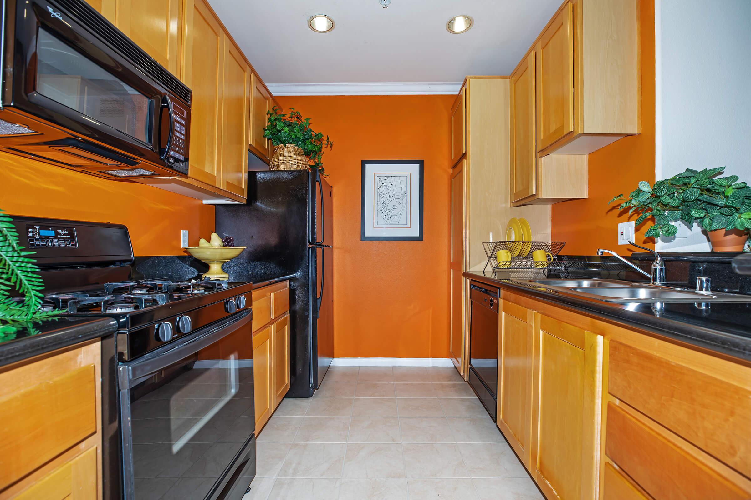
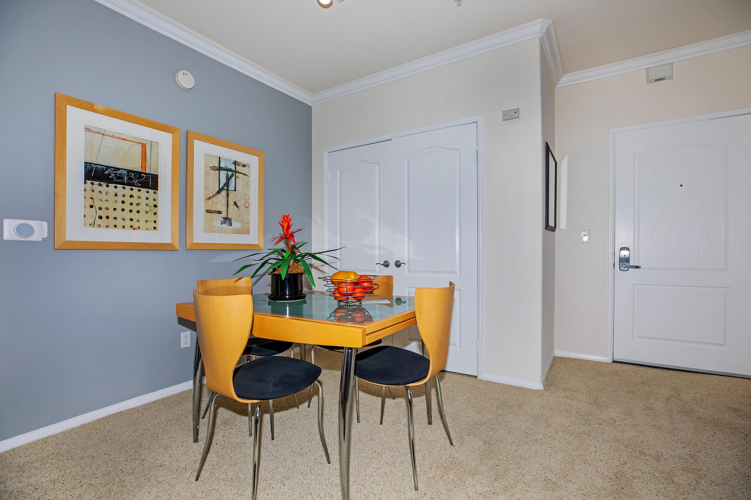
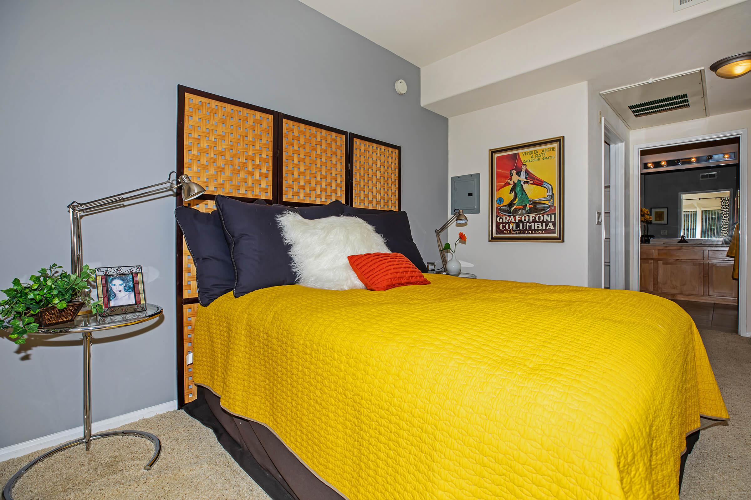
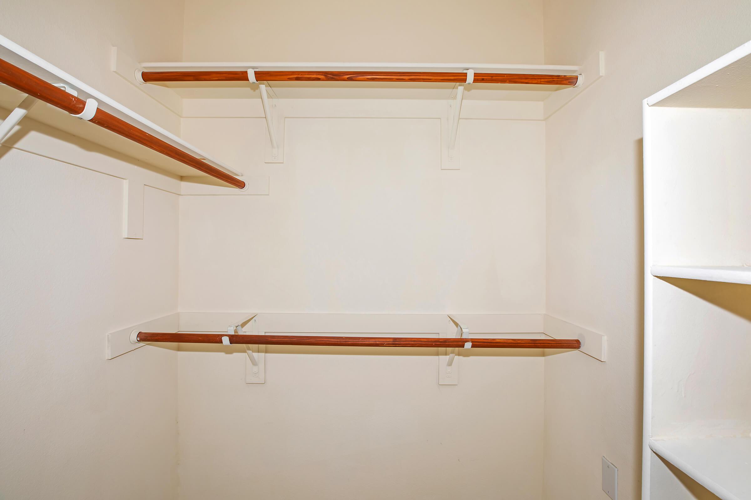
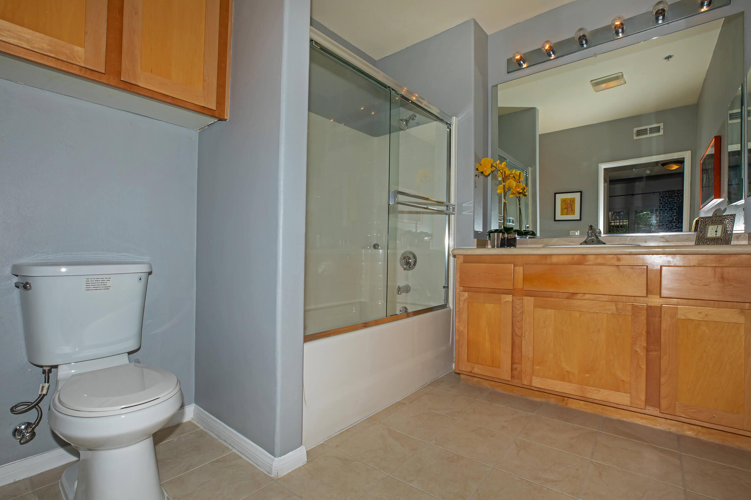
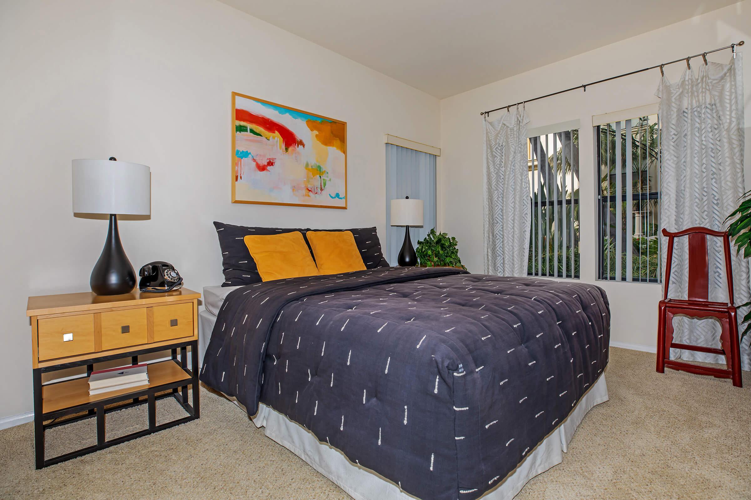
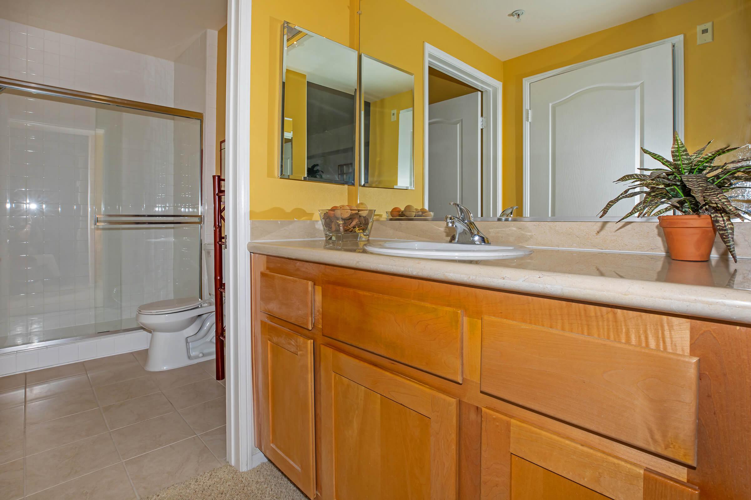
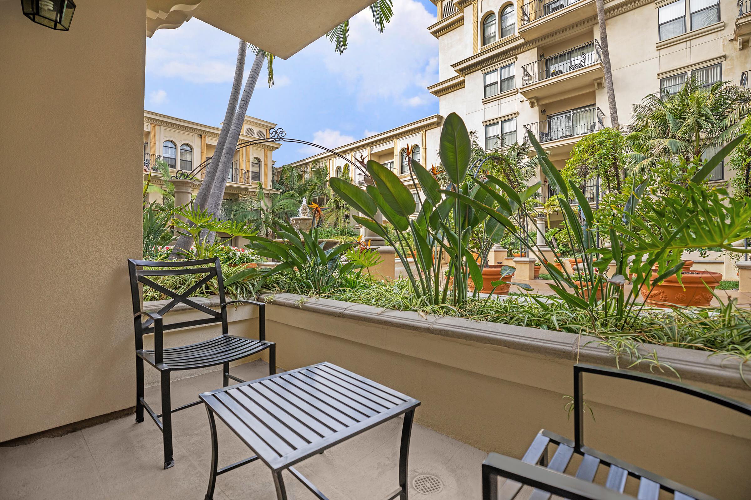
2 Bedroom Floor Plan

Plan D 2 Bed 2 Bath
Details
- Beds: 2 Bedrooms
- Baths: 2
- Square Feet: 944
- Rent: $2689-$2749
- Deposit: $600
Floor Plan Amenities
- 9ft Ceilings
- Air Conditioning
- Cable Ready
- Central Air/Heating
- Covered Parking
- Crown Molding
- Dishwasher
- Furnished Available
- Microwave
- Private Balconies and Patios
- Refrigerator
- Spacious Walk In Closet(s)
- Spectacular Views Available
- Tile Floors
- Track Lighting
- Vertical Blinds
- Washer/Dryer In-Unit
* In Select Apartment Homes
2 Bedroom Floor Plan
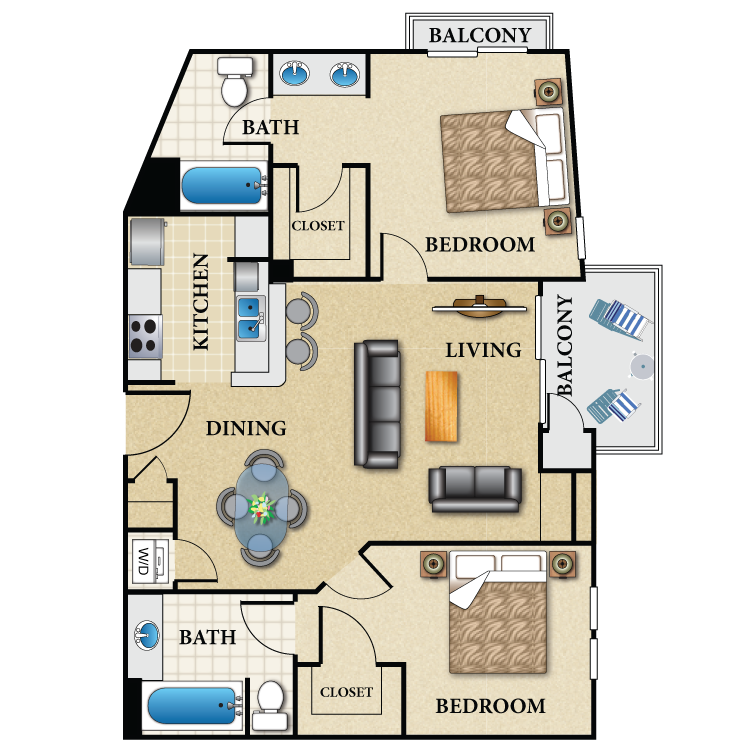
Plan C 2 Bed 2 Bath
Details
- Beds: 2 Bedrooms
- Baths: 2
- Square Feet: 946
- Rent: $2729-$2869
- Deposit: $600
Floor Plan Amenities
- 9ft Ceilings
- Air Conditioning
- Cable Ready
- Carpeted Floors
- Central Air/Heating
- Covered Parking
- Crown Molding
- Dishwasher
- Microwave
- Private Balconies and Patios
- Refrigerator
- Spacious Walk In Closet(s)
- Spectacular Views Available
- Tile Floors
- Track Lighting
- Vertical Blinds
- Washer/Dryer In-Unit
* In Select Apartment Homes
Floor Plan Photos
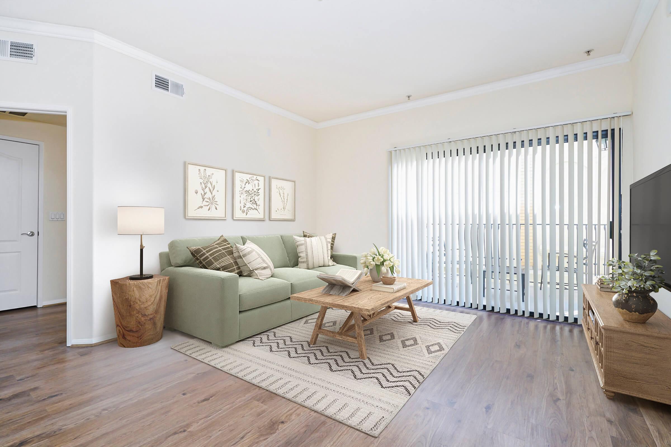
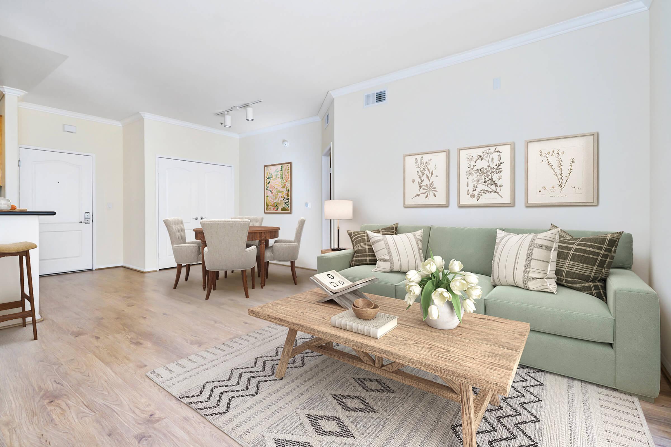
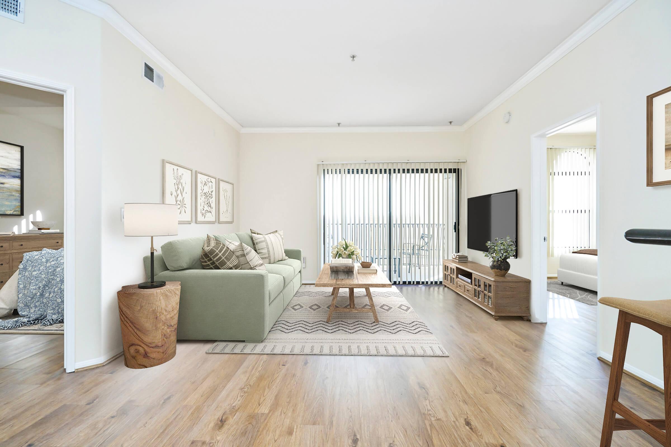
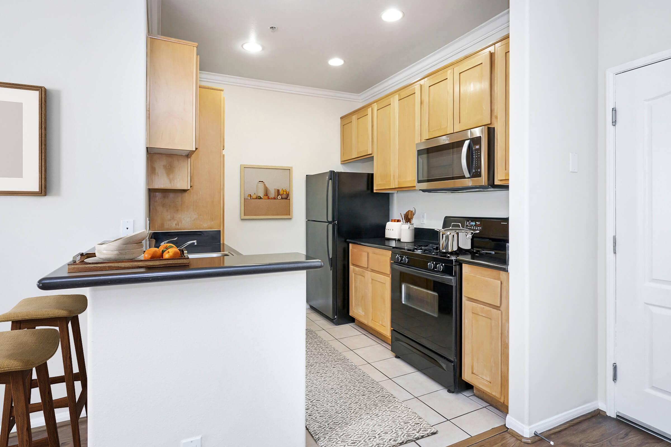
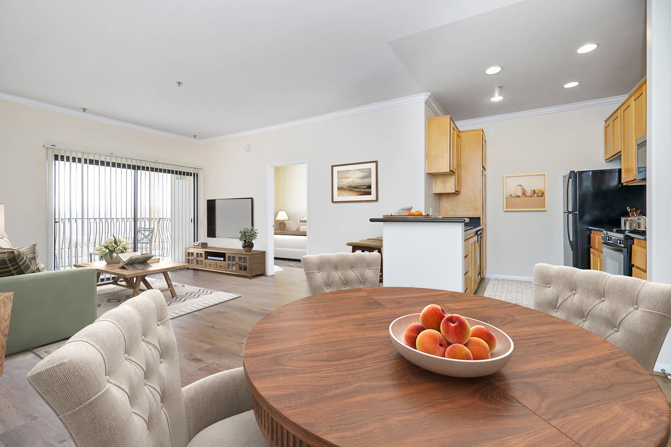
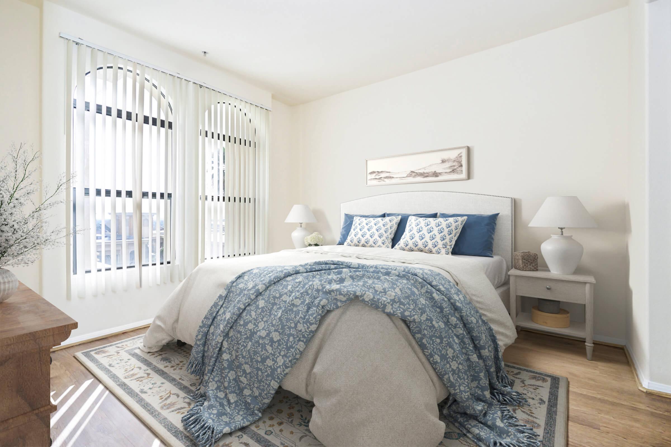
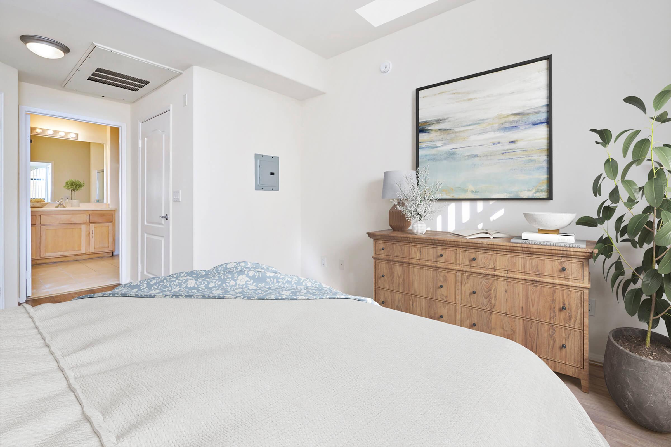
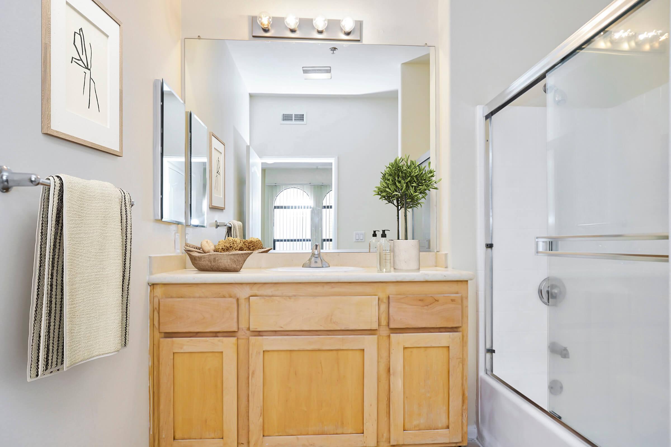
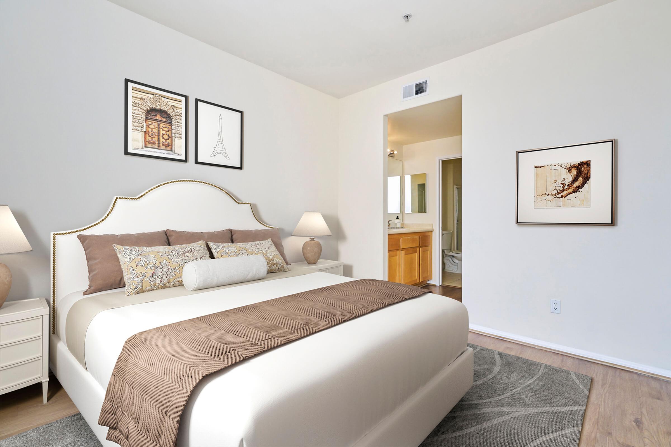
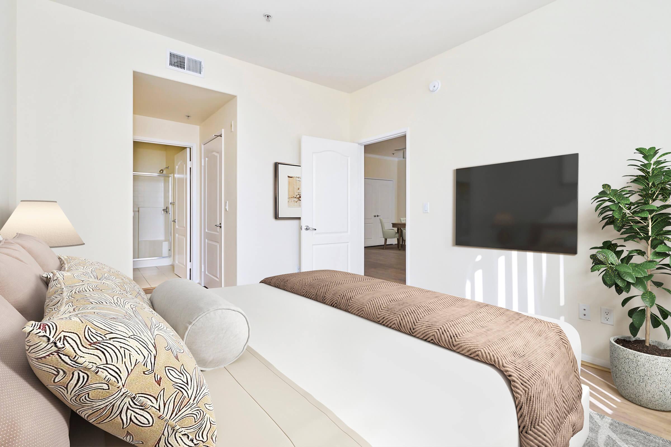
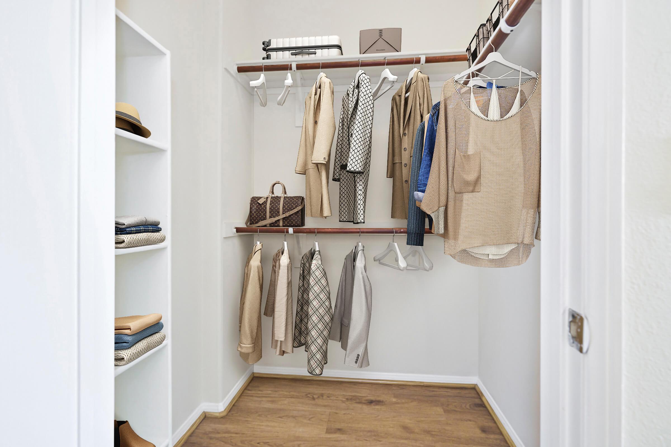
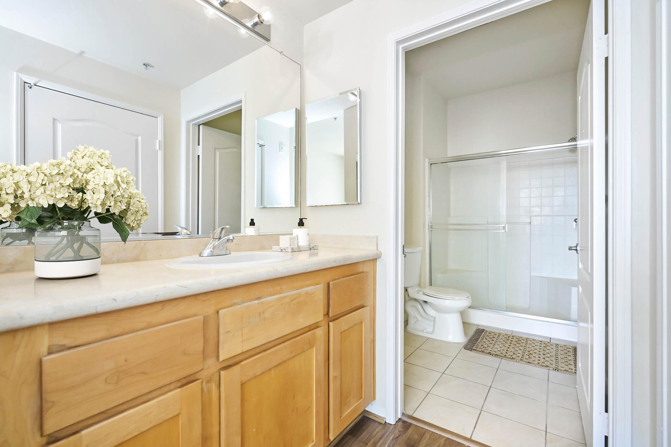
2 Bedroom Floor Plan
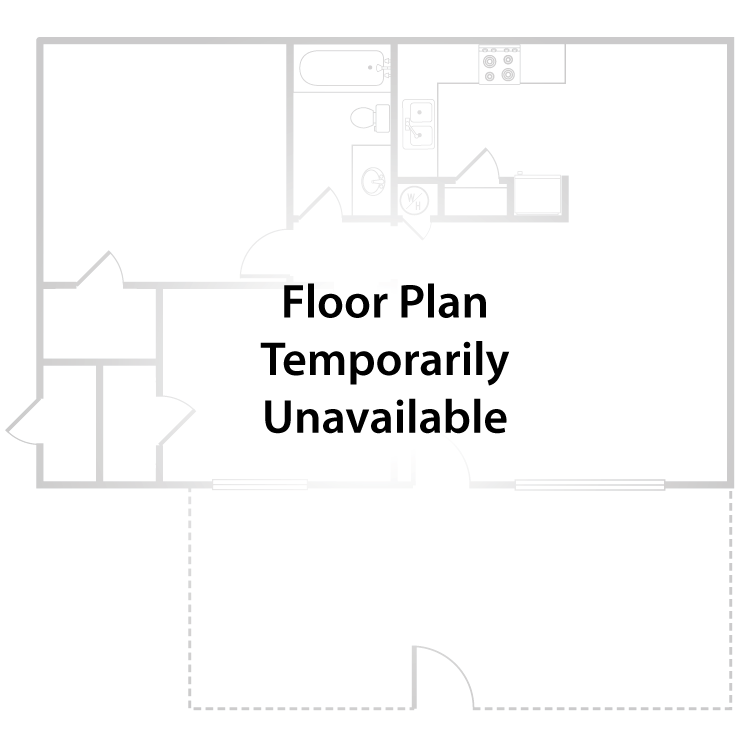
2 Bed 2 Bath
Details
- Beds: 2 Bedrooms
- Baths: 2
- Square Feet: 981
- Rent: $2759-$2809
- Deposit: $600
Floor Plan Amenities
- 9ft Ceilings
- Air Conditioning
- Cable Ready
- Carpeted Floors
- Central Air/Heating
- Covered Parking
- Crown Molding
- Dishwasher
- Microwave
- Private Balconies and Patios
- Refrigerator
- Spacious Walk In Closet(s)
- Spectacular Views Available
- Tile Floors
- Track Lighting
- Vertical Blinds
- Washer/Dryer In-Unit
* In Select Apartment Homes
2 Bedroom Floor Plan
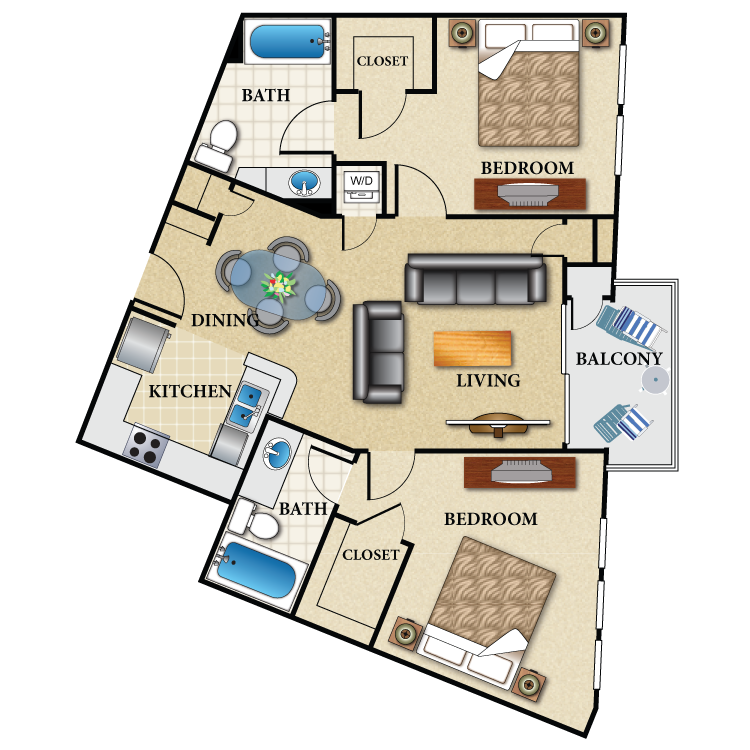
Plan F 2 Bed 2 Bath
Details
- Beds: 2 Bedrooms
- Baths: 2
- Square Feet: 983
- Rent: Call for details.
- Deposit: $600
Floor Plan Amenities
- 9ft Ceilings
- Air Conditioning
- Cable Ready
- Carpeted Floors
- Central Air/Heating
- Covered Parking
- Crown Molding
- Dishwasher
- Furnished Available
- Microwave
- Private Balconies and Patios
- Refrigerator
- Spacious Walk In Closet(s)
- Spectacular Views Available
- Tile Floors
- Track Lighting
- Vertical Blinds
- Washer/Dryer In-Unit
* In Select Apartment Homes
2 Bedroom Floor Plan
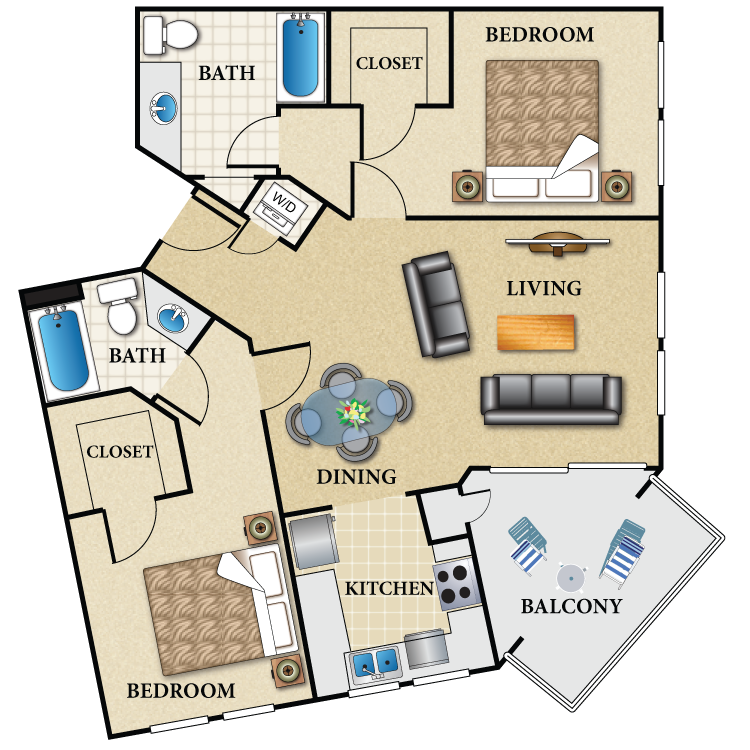
Plan E 2 Bed 2 Bath
Details
- Beds: 2 Bedrooms
- Baths: 2
- Square Feet: 1039
- Rent: Call for details.
- Deposit: $600
Floor Plan Amenities
- 9ft Ceilings
- Air Conditioning
- Cable Ready
- Carpeted Floors
- Central Air/Heating
- Covered Parking
- Crown Molding
- Dishwasher
- Furnished Available
- Microwave
- Private Balconies and Patios
- Refrigerator
- Spacious Walk In Closet(s)
- Spectacular Views Available
- Tile Floors
- Track Lighting
- Vertical Blinds
- Washer/Dryer In-Unit
* In Select Apartment Homes
2 Bedroom Floor Plan
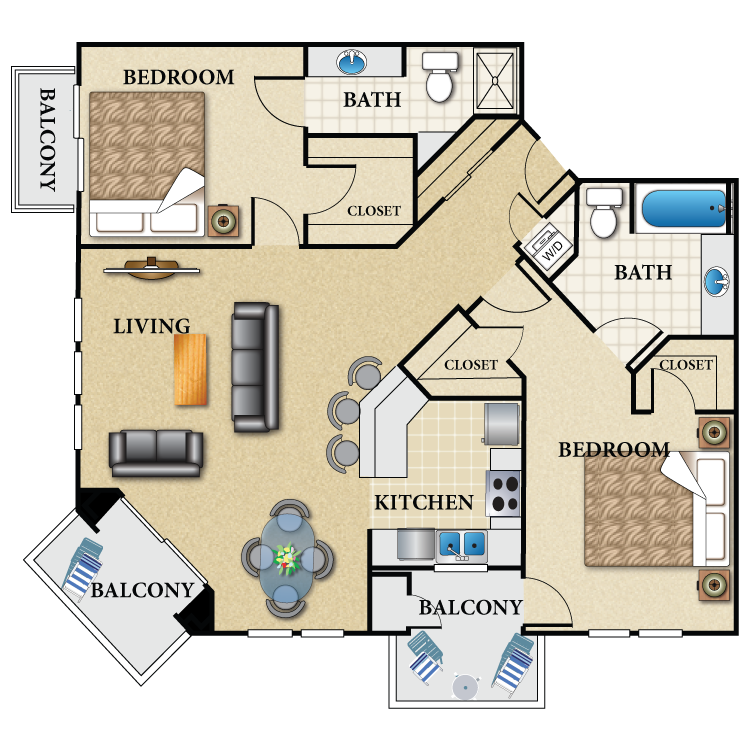
Plan M 2 Bed 2 Bath
Details
- Beds: 2 Bedrooms
- Baths: 2
- Square Feet: 1257
- Rent: Call for details.
- Deposit: $600
Floor Plan Amenities
- Air Conditioning
- Cable Ready
- Carpeted Floors
- Central Air/Heating
- Crown Molding
- Dishwasher
- Microwave
- Private Balconies and Patios
- Refrigerator
- Spacious Walk In Closet(s)
- Spectacular Views Available
- Track Lighting
- Washer/Dryer In-Unit
* In Select Apartment Homes
2 Bedroom Floor Plan
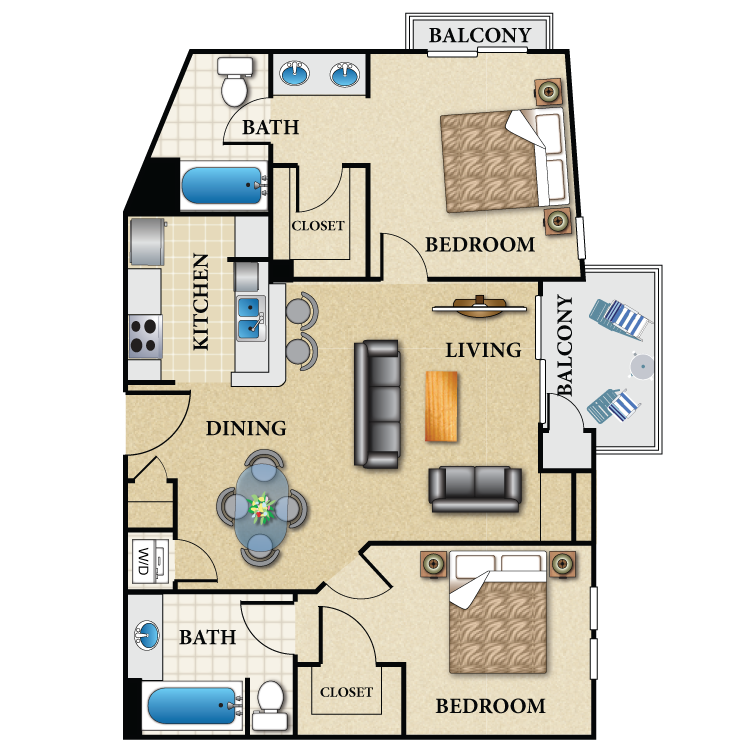
Renovated 2 Bed 2 Bath
Details
- Beds: 2 Bedrooms
- Baths: 2
- Square Feet: Call for details.
- Rent: Call for details.
- Deposit: Call for details.
Floor Plan Amenities
- 9ft Ceilings
- Air Conditioning
- Cable Ready
- Carpeted Floors
- Central Air/Heating
- Covered Parking
- Crown Molding
- Dishwasher
- Microwave
- Private Balconies and Patios
- Refrigerator
- Spacious Walk In Closet(s)
- Spectacular Views Available
- Tile Floors
- Track Lighting
- Vertical Blinds
- Washer/Dryer In-Unit
* In Select Apartment Homes
Floor Plan Photos
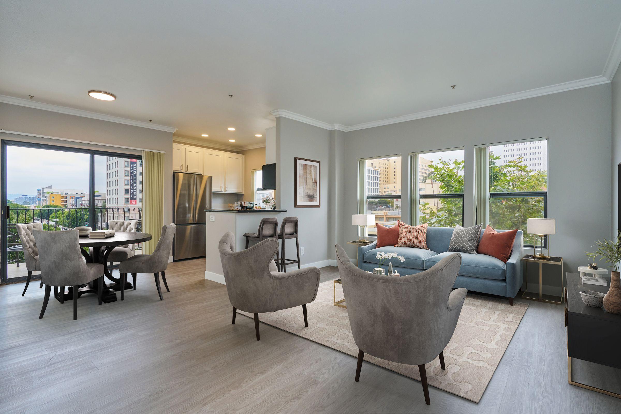
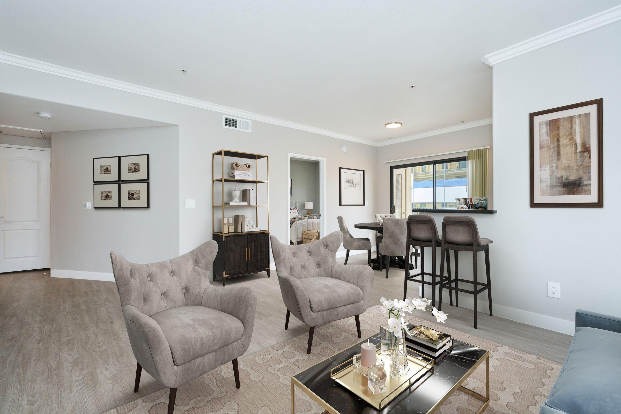
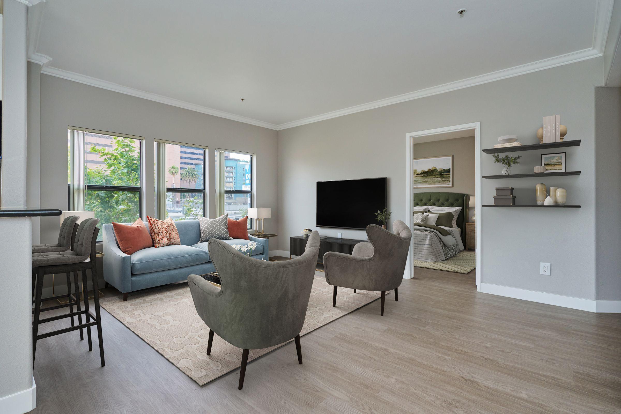
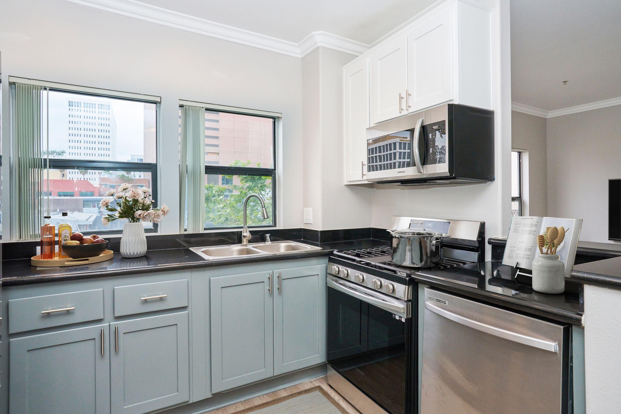
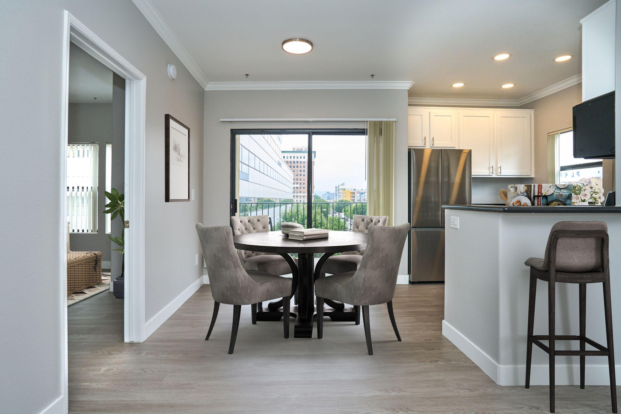
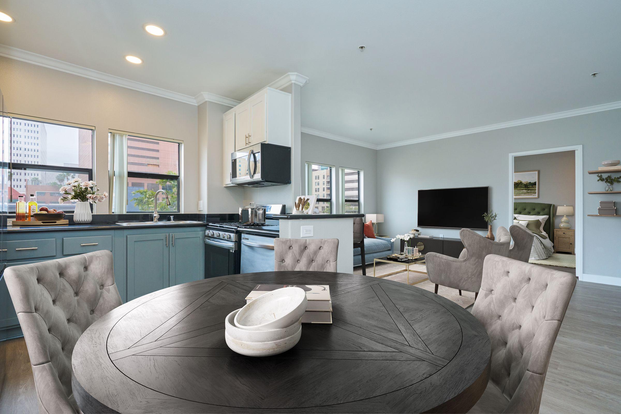
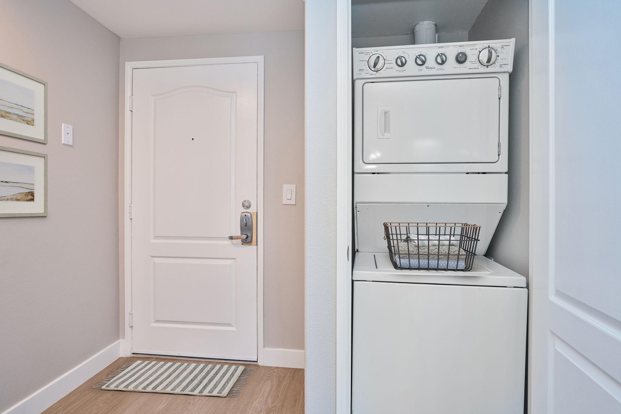
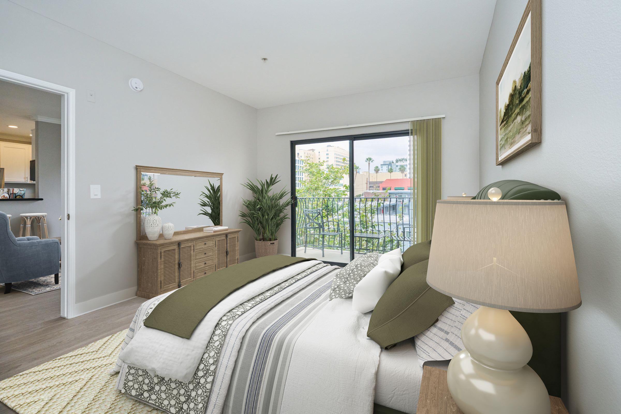
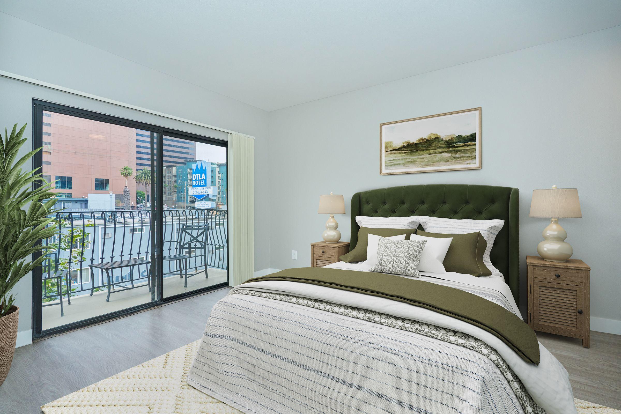
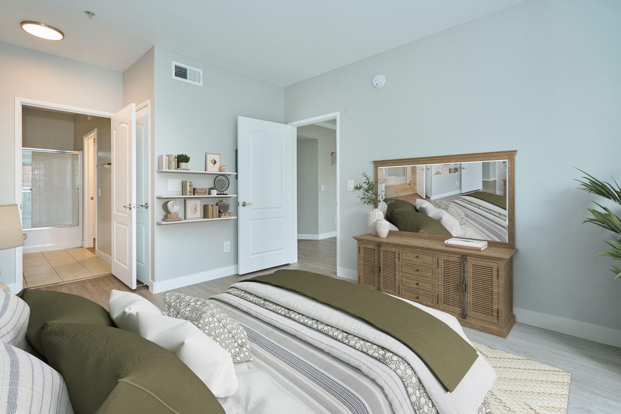
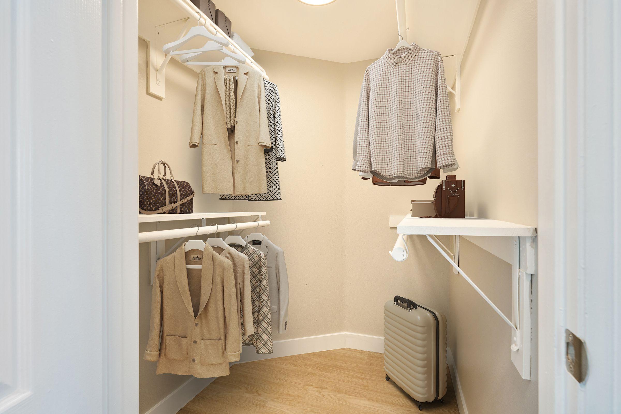
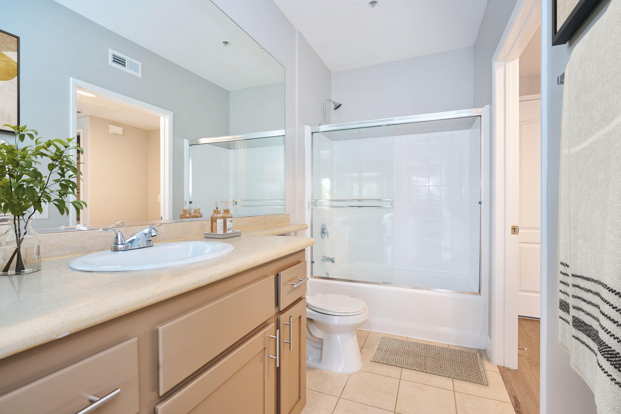
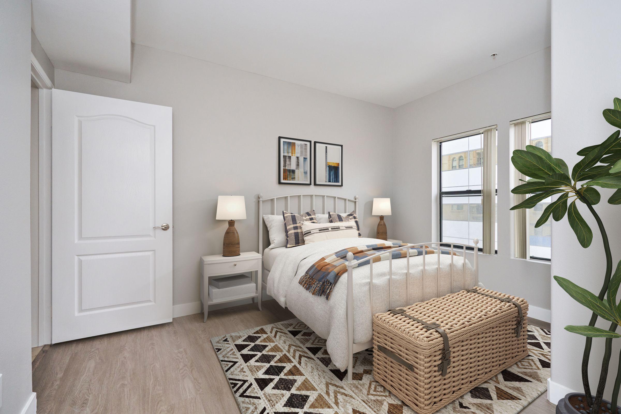
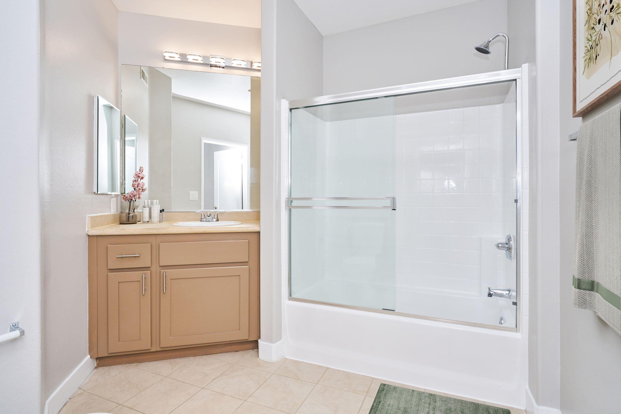
Penthouses
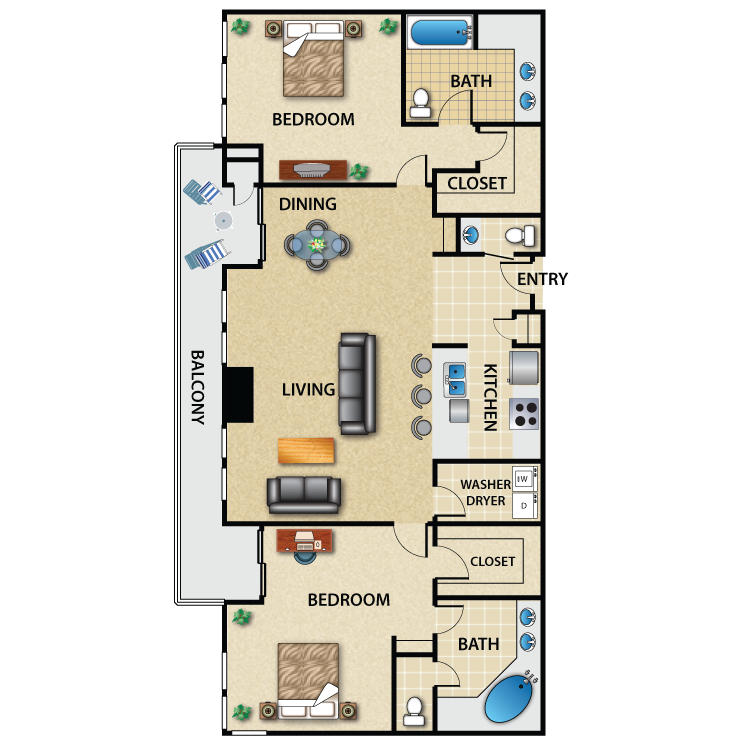
Penthouse 2 Bed 2 Bath
Details
- Beds: 2 Bedrooms
- Baths: 2
- Square Feet: 1682
- Rent: Call for details.
- Deposit: $1000 On approved credit.
Floor Plan Photos
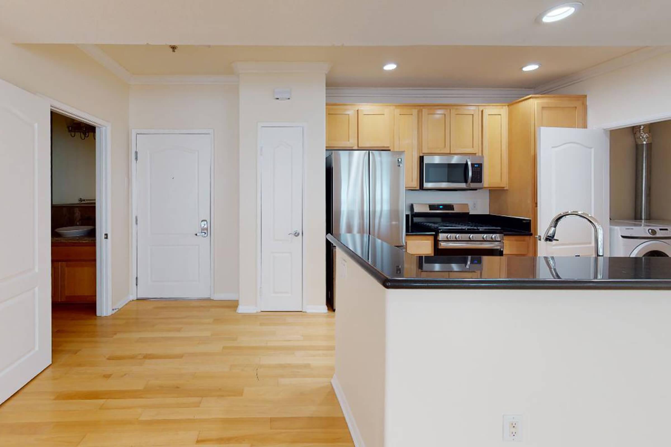
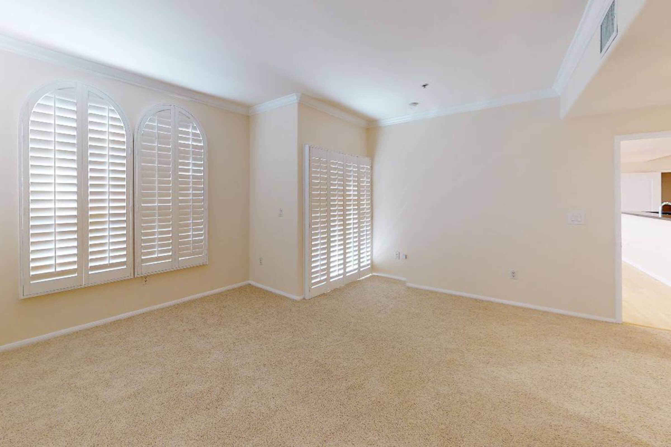
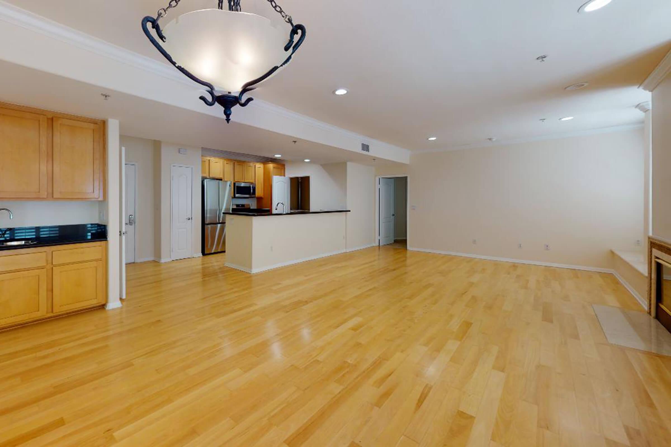
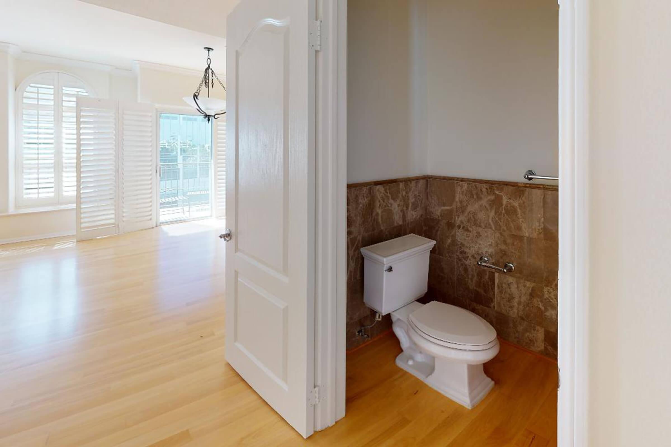
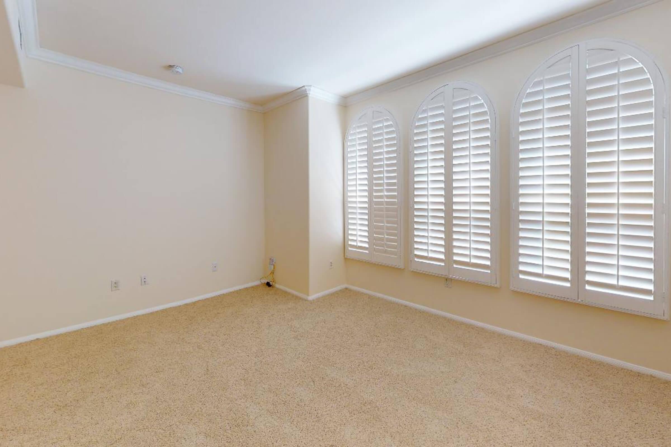
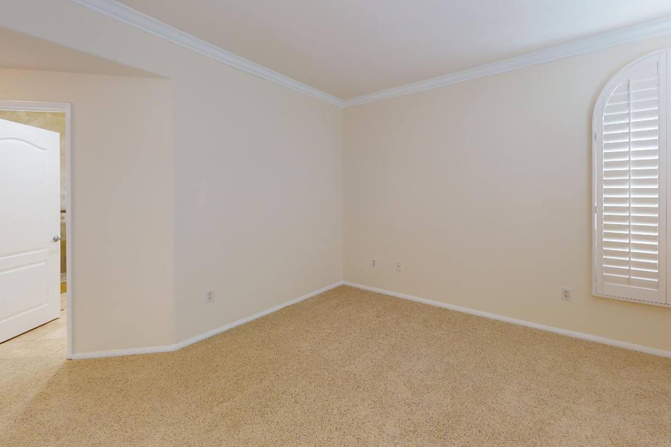
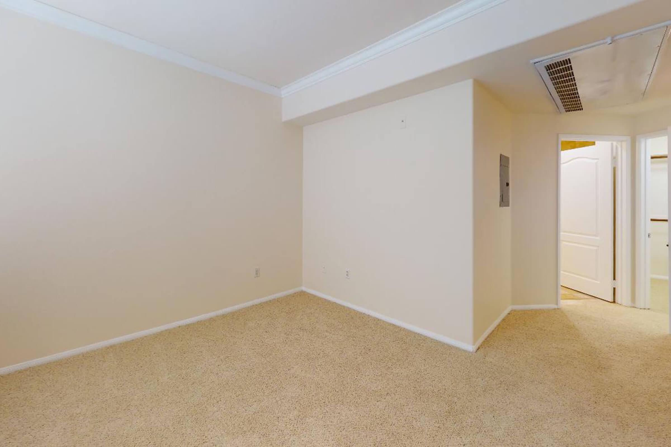
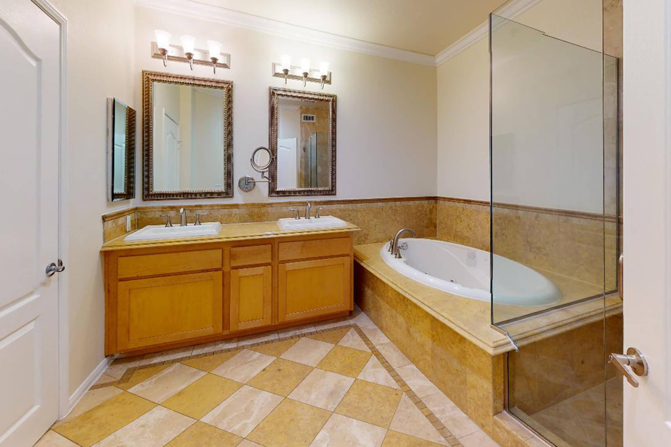
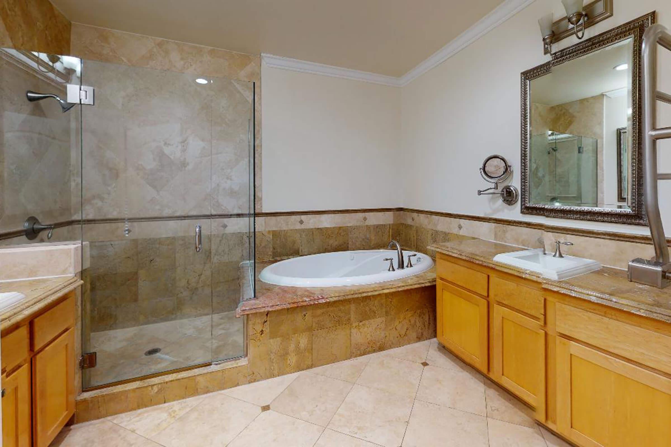
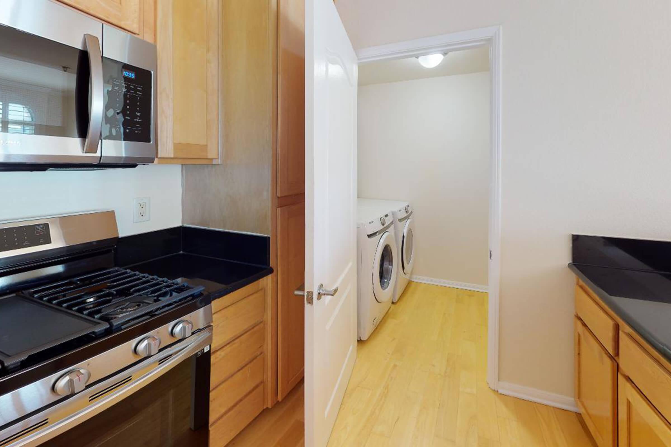
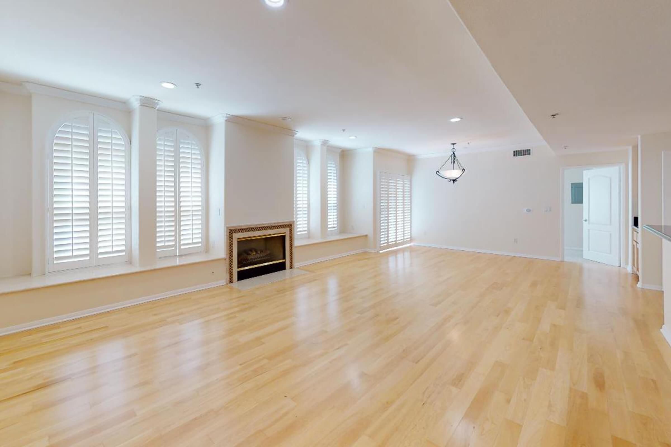
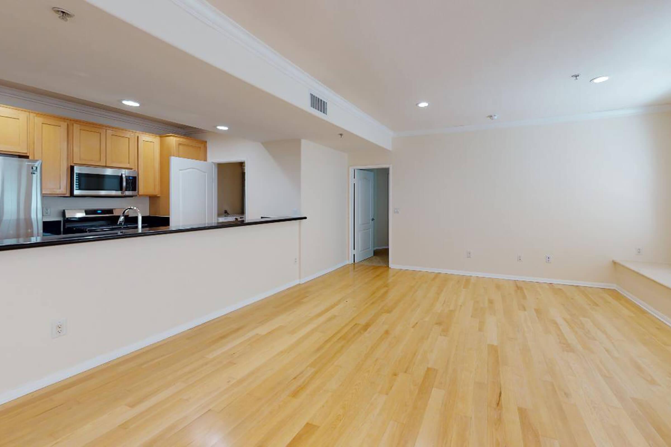
Penthouses
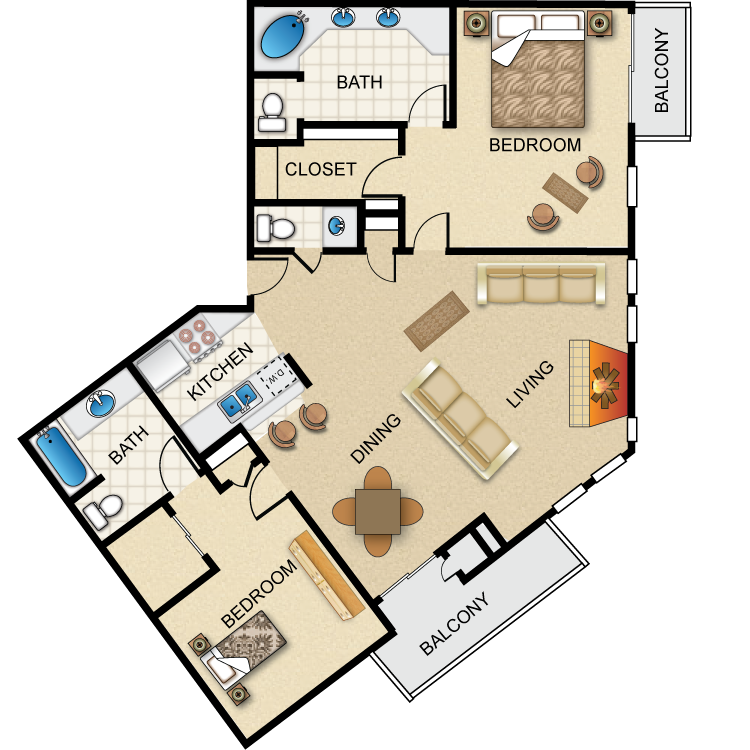
Penthouse 714A
Details
- Beds: 2 Bedrooms
- Baths: 2
- Square Feet: 1408-2252
- Rent: Call for details.
- Deposit: $1000
Floor Plan Amenities
- 9ft Ceilings
- Air Conditioning
- Breakfast Bar
- Cable Ready
- Carpeted Floors
- Central Air/Heating
- Covered Parking
- Cozy Gas Fireplace
- Crown Molding
- Dishwasher
- Hardwood Floors
- Microwave
- Pantry
- Private Balconies and Patios
- Refrigerator
- Spacious Walk In Closet(s)
- Spectacular Views Available
- Tile Floors
- Vertical Blinds
- Washer/Dryer In-Unit
* In Select Apartment Homes
Floor Plan Photos
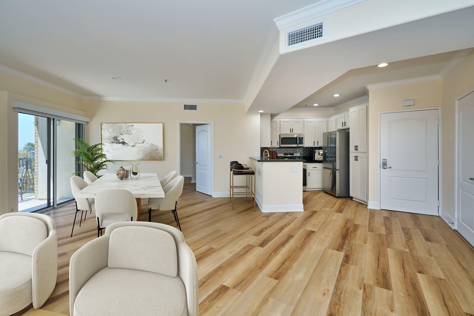
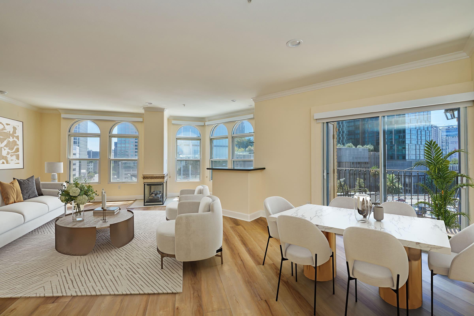
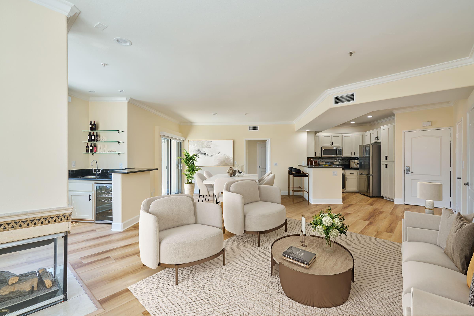
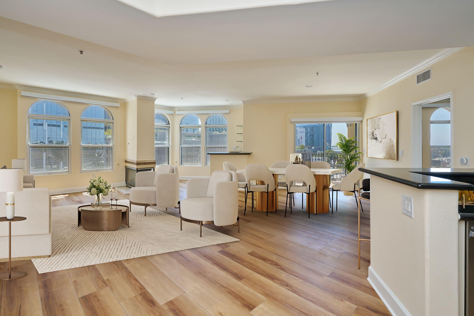
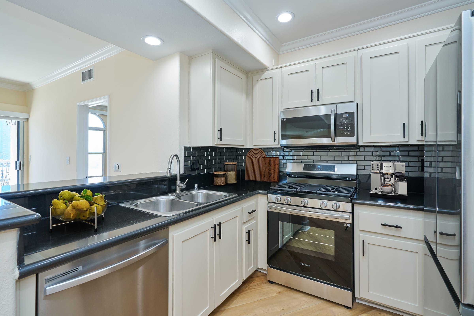
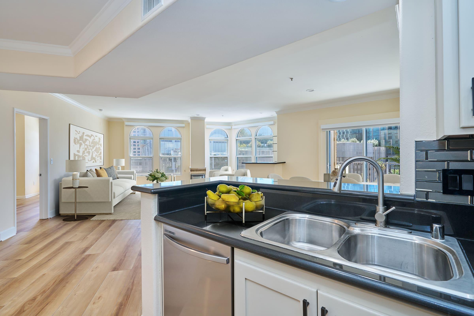
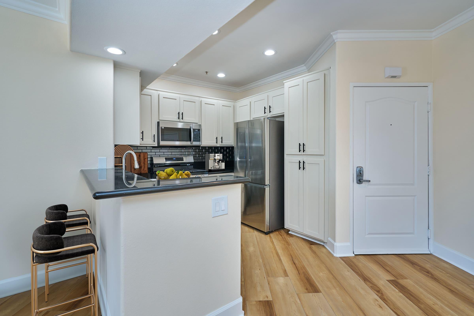
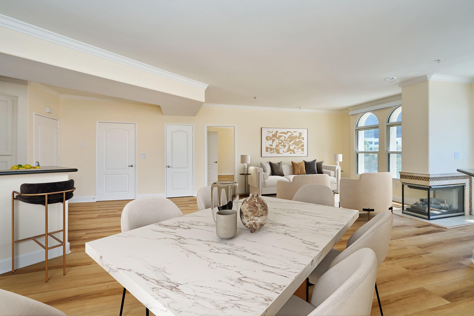
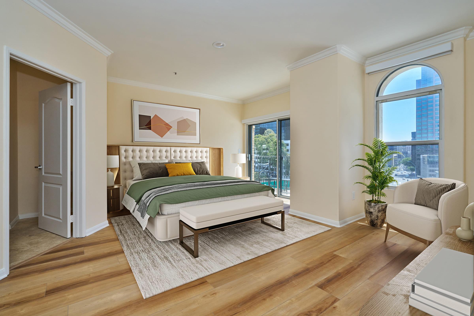
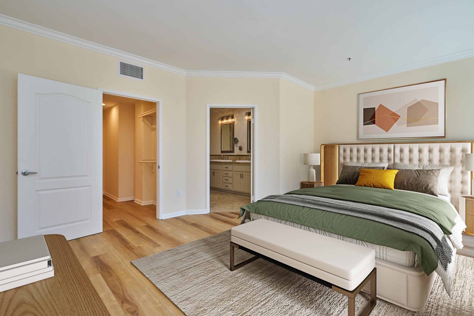
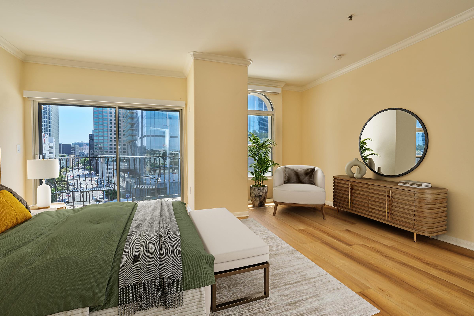
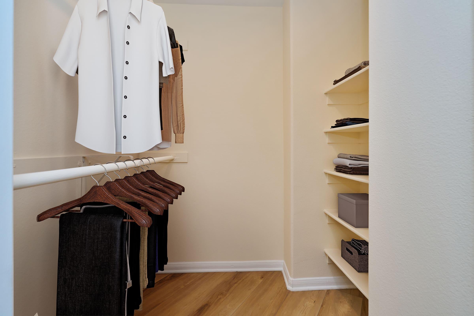
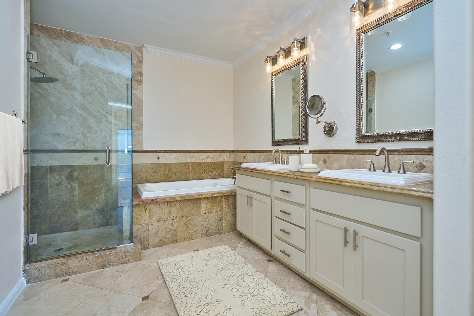
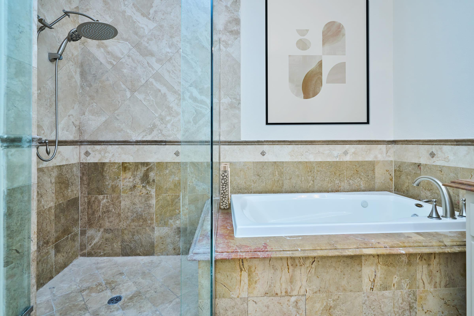
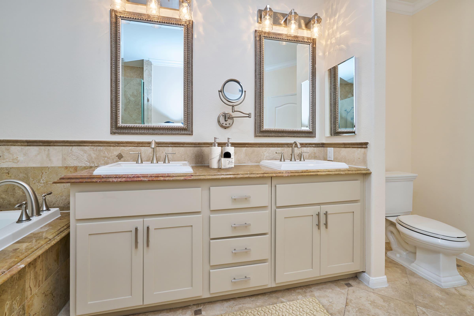
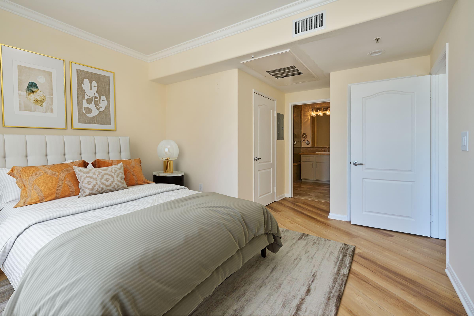
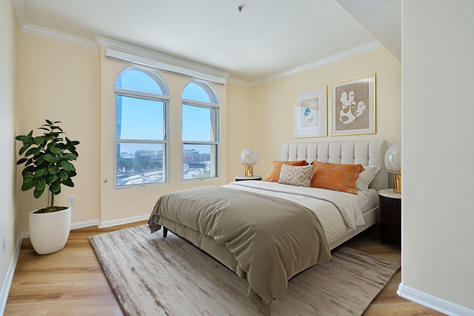
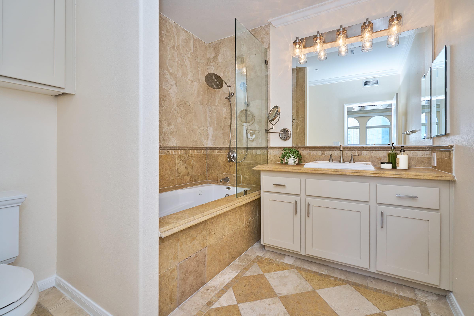
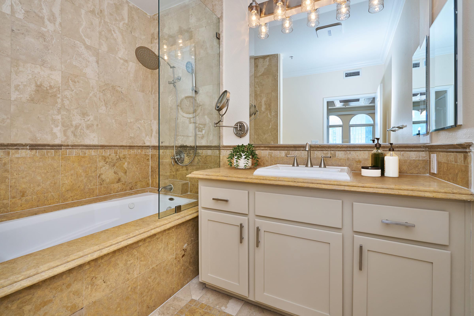
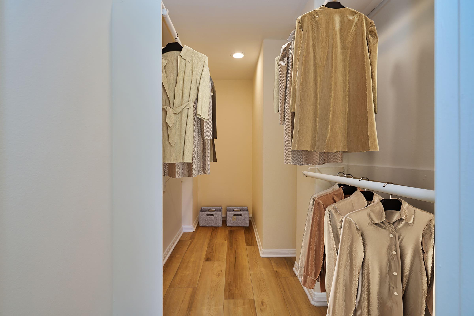
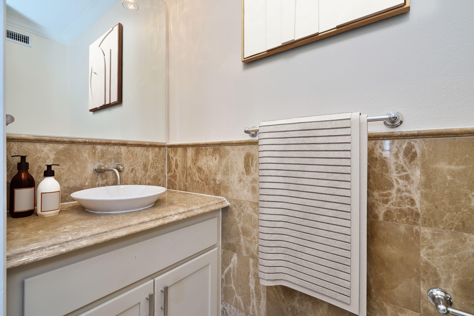
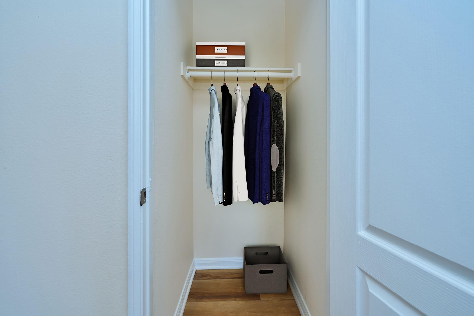
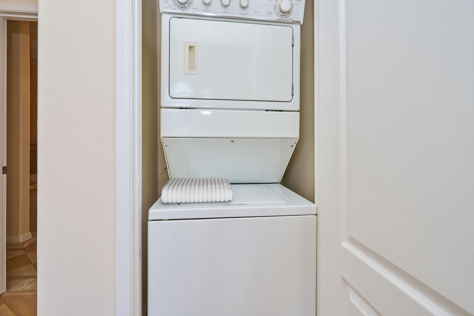
1 Bedroom Floor Plan
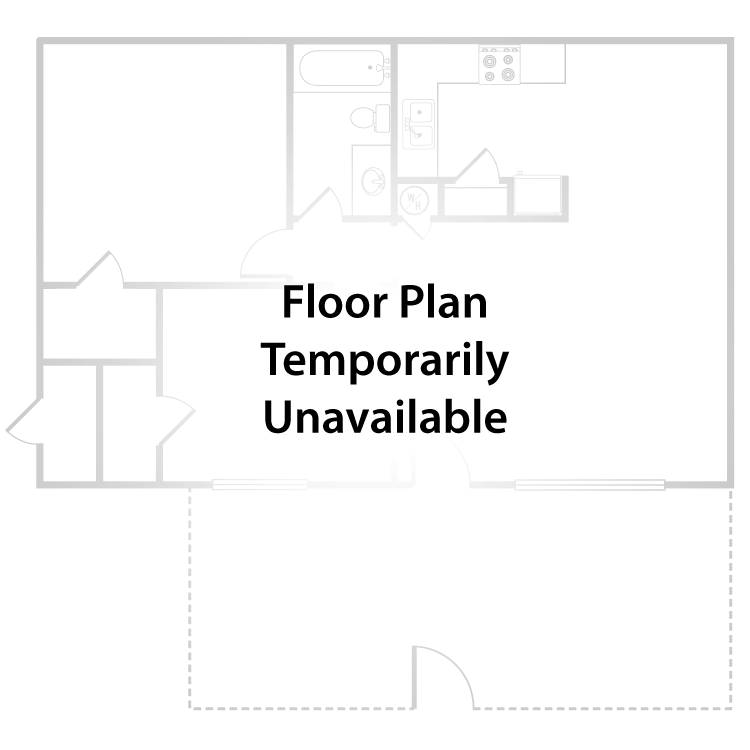
Plan B 1 Bed 1 Bath
Details
- Beds: 1 Bedroom
- Baths: 1
- Square Feet: 699
- Rent: Call for details.
- Deposit: $500
Penthouses

The Penthouse 701B
Details
- Beds: 3 Bedrooms
- Baths: 2.5
- Square Feet: 2252
- Rent: $5319
- Deposit: $1000
Floor Plan Amenities
- 9ft Ceilings
- Air Conditioning
- Cable Ready
- Carpeted Floors
- Central Air/Heating
- Covered Parking
- Cozy Gas Fireplace
- Crown Molding
- Dishwasher
- Furnished Available
- Hardwood Floors
- Microwave
- Pantry
- Private Balconies and Patios
- Refrigerator
- Spacious Walk In Closet(s)
- Spectacular Views Available
- Tile Floors
- Vertical Blinds
- Washer/Dryer In-Unit
* In Select Apartment Homes
Floor Plan Photos
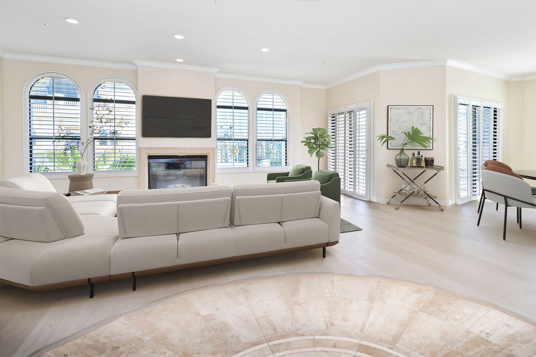
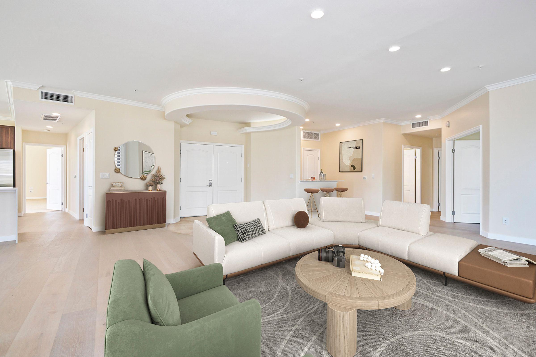
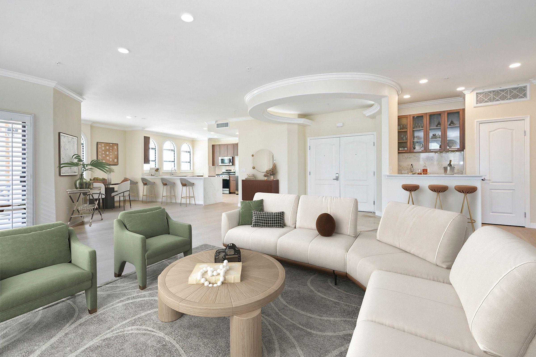
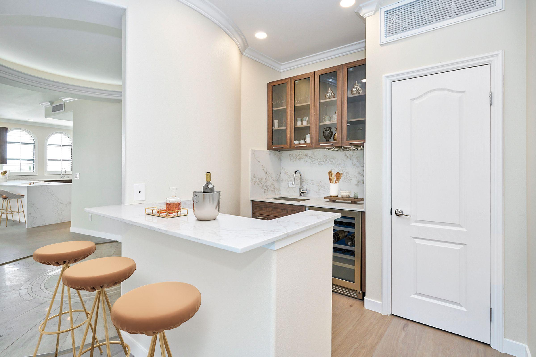
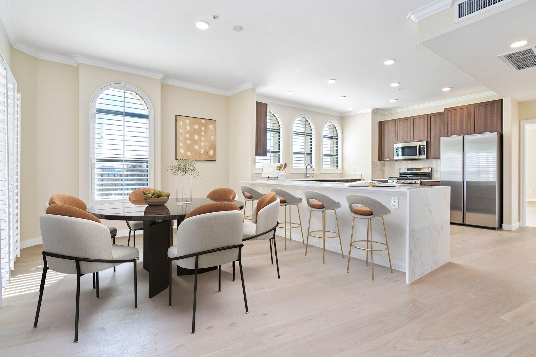
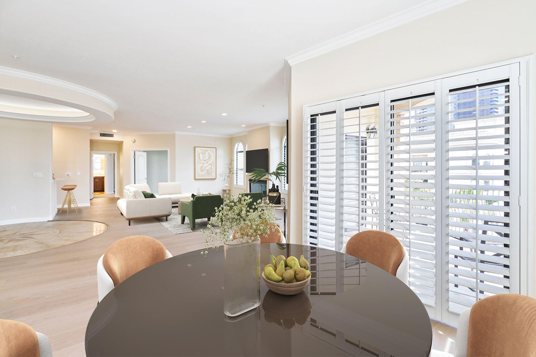
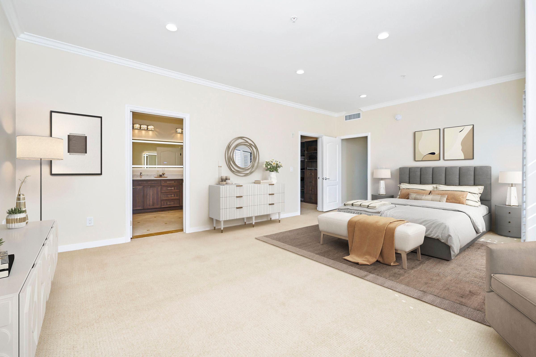
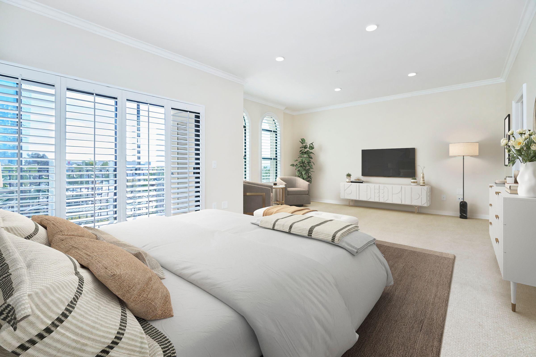
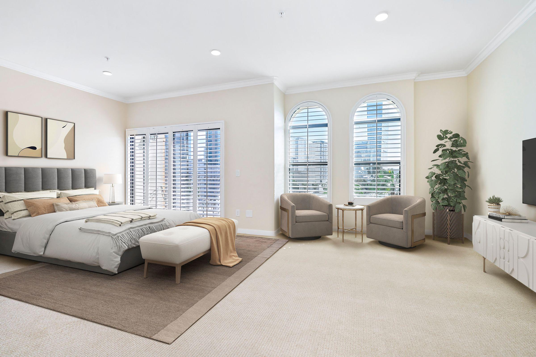
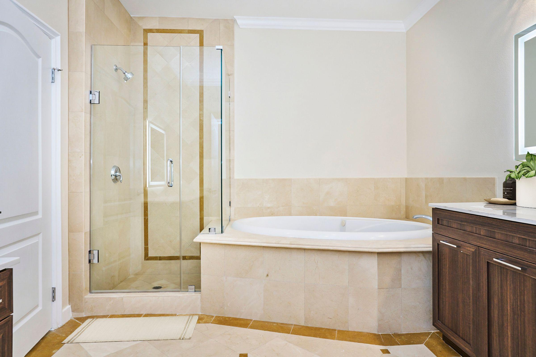
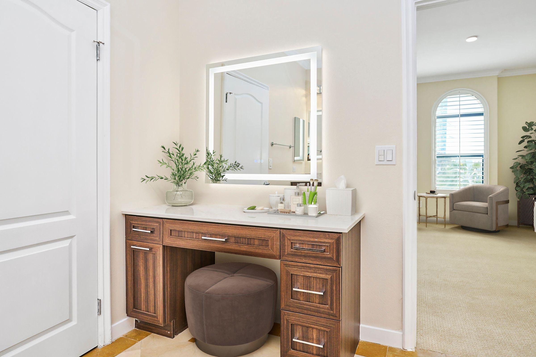
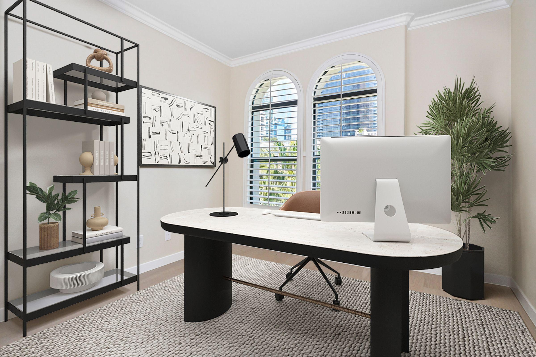
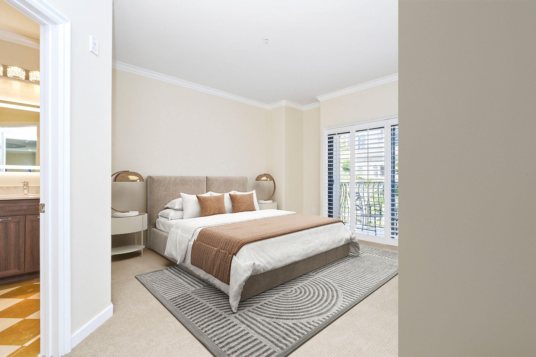
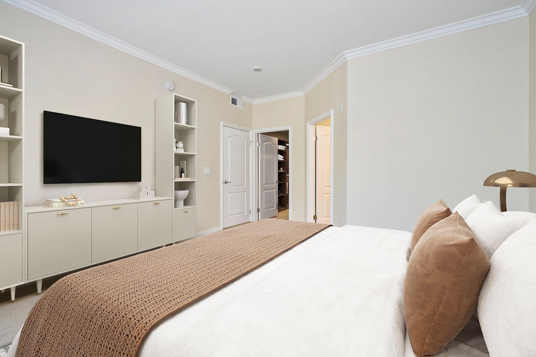
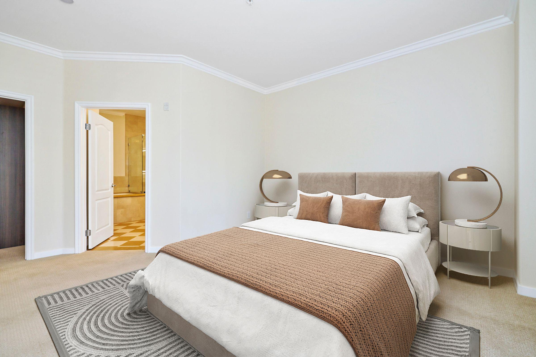
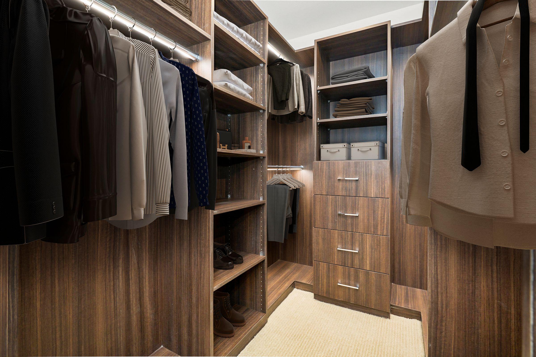
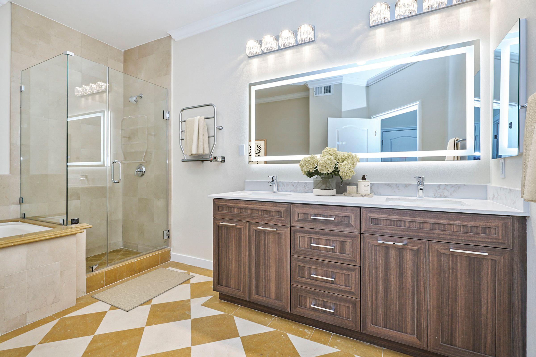
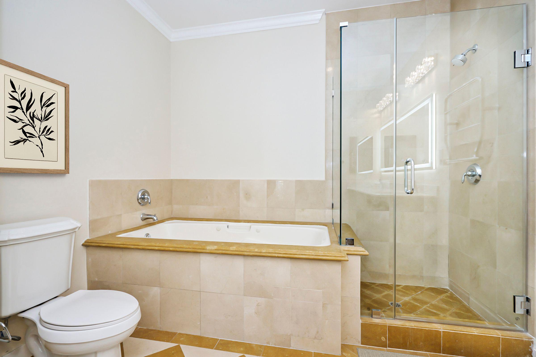
Listed pricing and special offers only valid for new residents. Pricing and availability subject to change at any time. The Medici does not warrant or represent that image renderings on this website are an accurate representation of every floor plan available at the Property. Floor plans may vary unit by unit and by location at the Property. Please contact our Leasing Office to schedule a tour of the Property and the particular unit you are interested in. Listed pricing and special offers only valid for new residents. Pricing and availability subject to change at any time.
Show Unit Location
Select a floor plan or bedroom count to view those units on the overhead view on the site map. If you need assistance finding a unit in a specific location please call us at 213-466-0092 TTY: 711.

Amenities
Explore what your community has to offer
Gourmet Kitchens in Our Apartments
- Upgraded Whirlpool Appliances, Including:
- Self-Cleaning Oven with Range
- Built-In Microwave
- Frost-Free, Double Door Refrigerator with Ice Maker
- Automatic Dishwasher
- Black Granite Countertops & Breakfast Bar
- Rich European-Style Maple Wood Kitchen Cabinets with Melamine Interiors
- Convenient Pantry
Luxurious Apartment Interiors
- Airy Interiors with Nine Foot Ceilings
- Central Air/Heating
- Cable Ready
- Carpeted Floors
- Crown Molding
- Vertical Blinds
- Washer/Dryer In-Unit
- Private Balconies and Patios
An Exquisite Community of Apartments
- Beautiful Los Angeles City Views from Many Vantage Points
- Gorgeous Water Fountains at Every Corner
- Peaceful, Lushly Landscaped Courtyards
For Your Convenience
- 24-7 On-site Management
- 24-Hour Doorman
- ATM Machines
- Business Center
- Clubhouse
- Copy & Fax Services
- Dedicated Gated Parking For Residents
- Friendly and Great Staff
- On Call Maintenance
Fun & Fitness
- Shimmering Swimming Pools
- Soothing Spa
- Private One Acre Park Featuring Pro Style Sand Volleyball
- Two Night Lit Tennis Courts
- Jogging Track
- Putting Green and Pitching and Sand Traps
- Golf Driving Cages
- Children's Jungle Gym
- Gas Barbecue and Picnic Area
- Lushly Landscaped
- Serene and Tranquil
For Your Enjoyment
- Beautiful Los Angeles City Views from Many Vantage Points
- Gas Barbecue and Picnic Area
- Clubhouse
- Children's Jungle Gym
- Golf Driving Cages
- Gorgeous Water Fountains at Every Corner
- Heated Swimming Pool
- Jogging Track
- Private One Acre Park Featuring Pro Style Sand Volleyball
- Putting Green and Pitching and Sand Traps
- Shimmering Swimming Pools
- Soothing Spa
Student Services
- ATM Machines
- Copy & Fax Services
- Business Center
Pet Policy
Sorry, No Pets Are Allowed.
Photos
Exterior
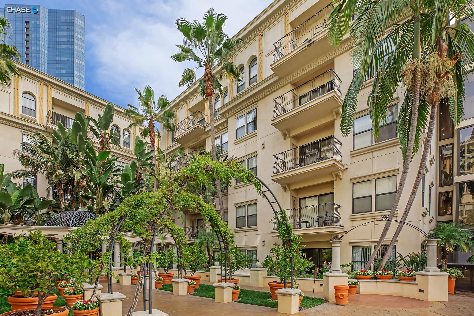
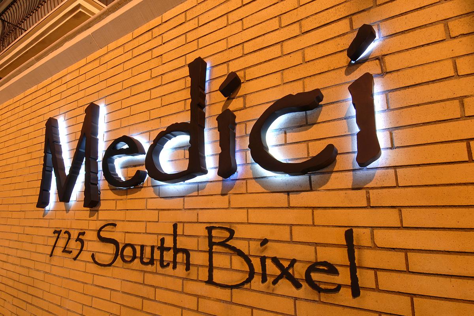
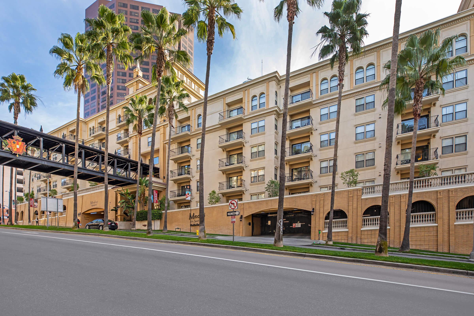
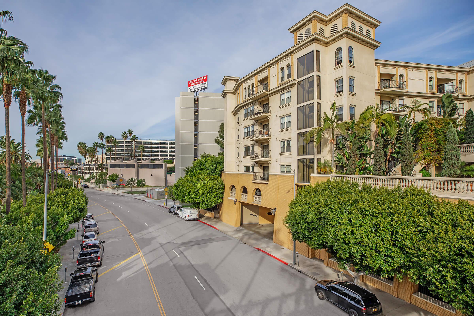
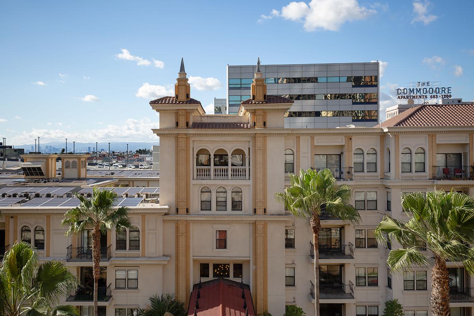
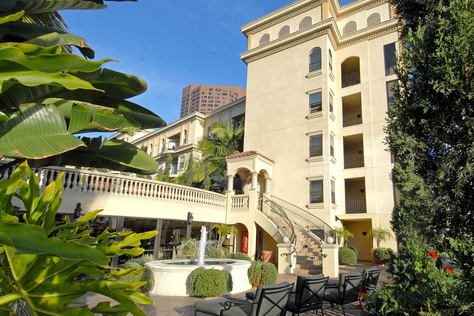
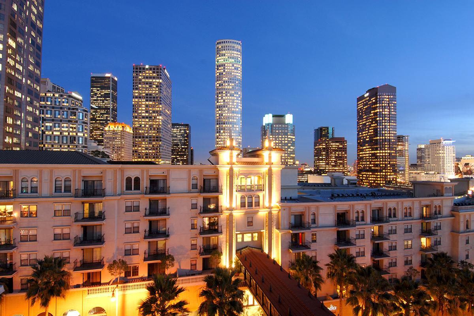
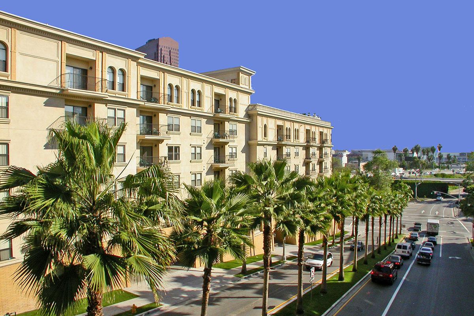
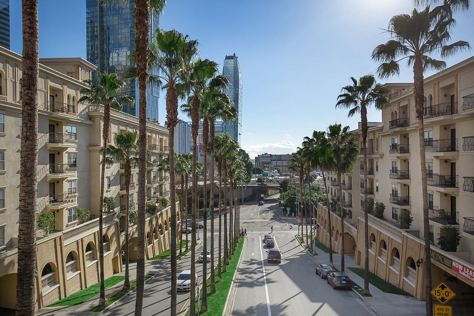
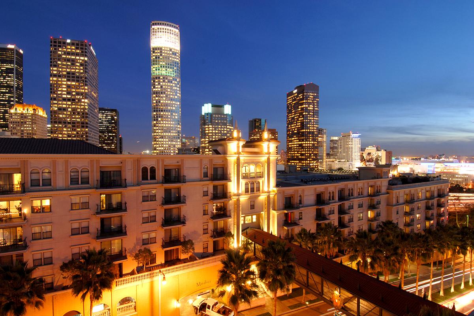
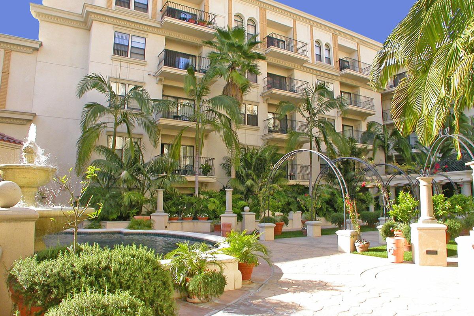
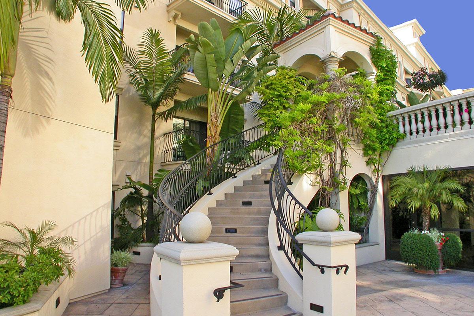
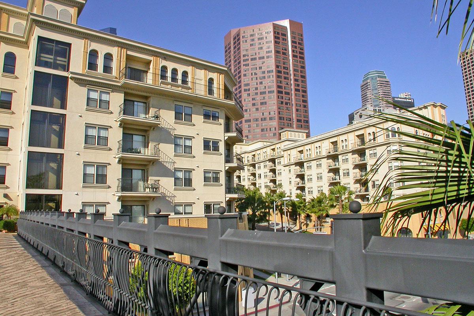
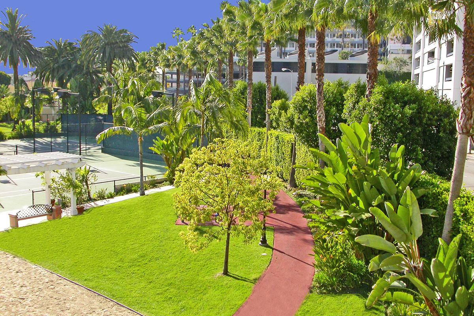
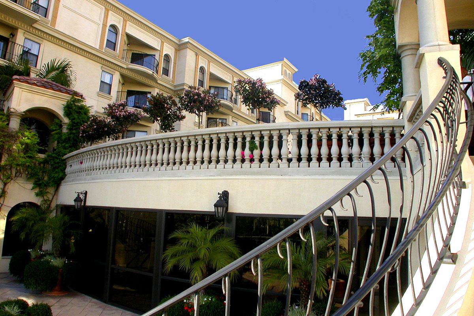
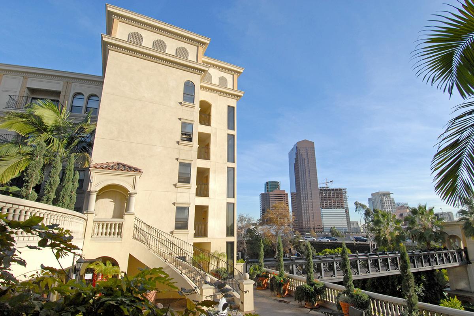
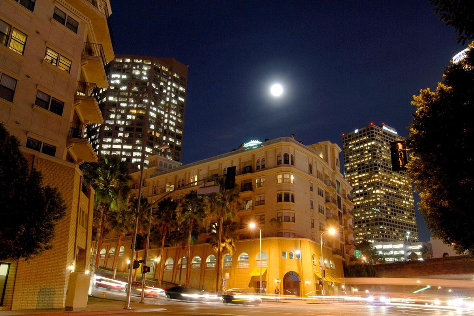
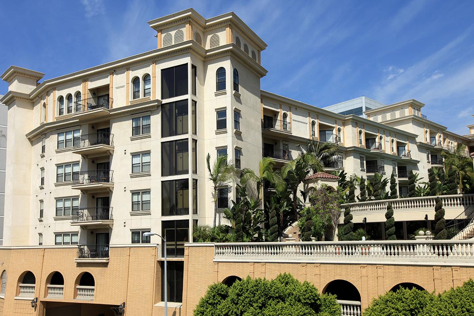
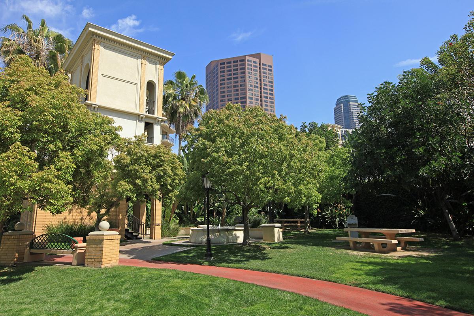
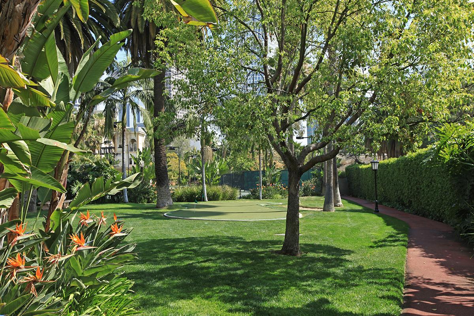
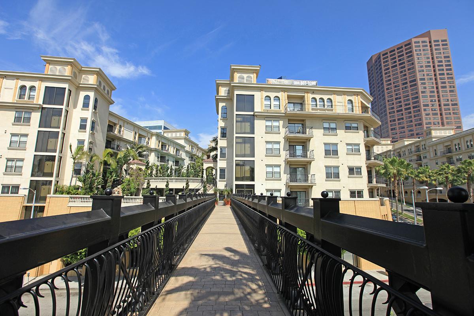
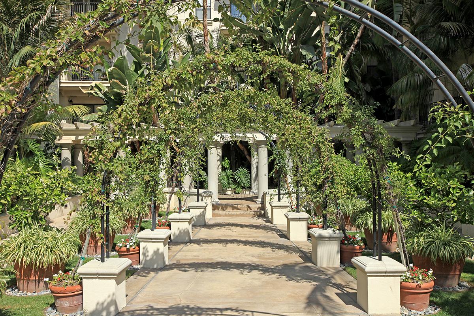
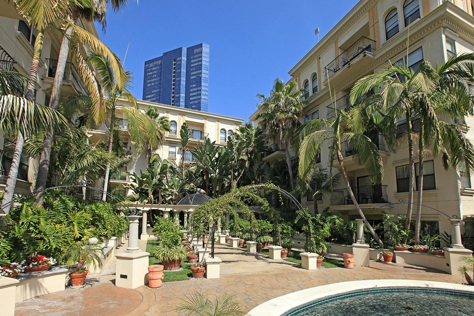
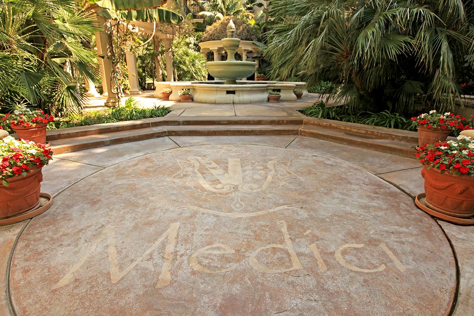
Swimming Pools
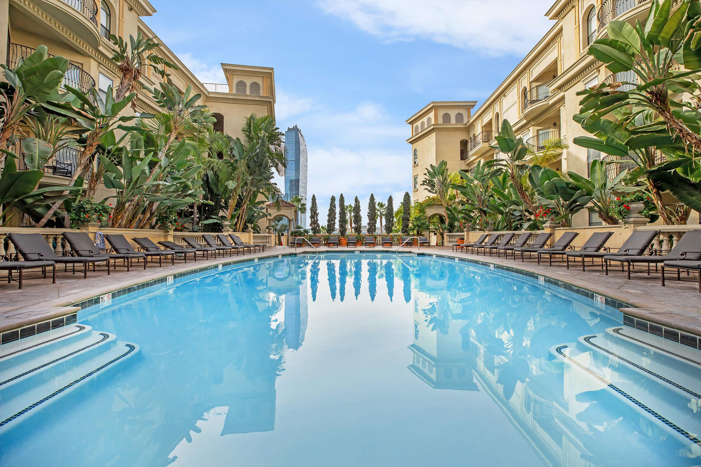
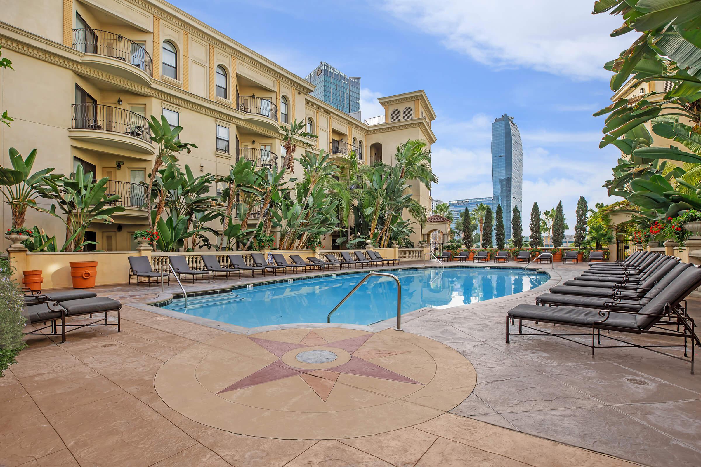
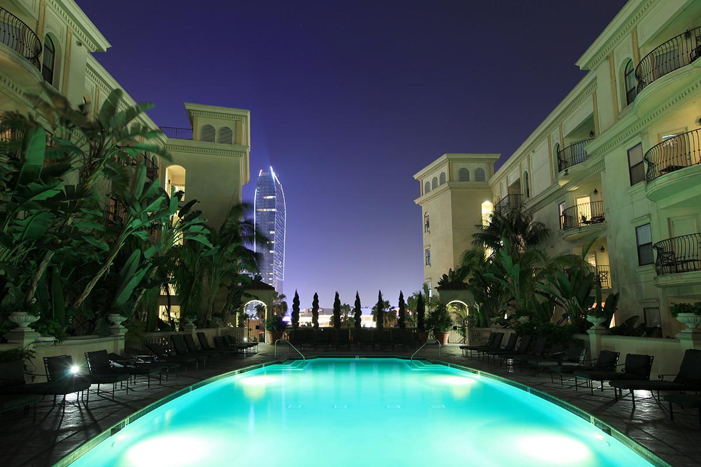
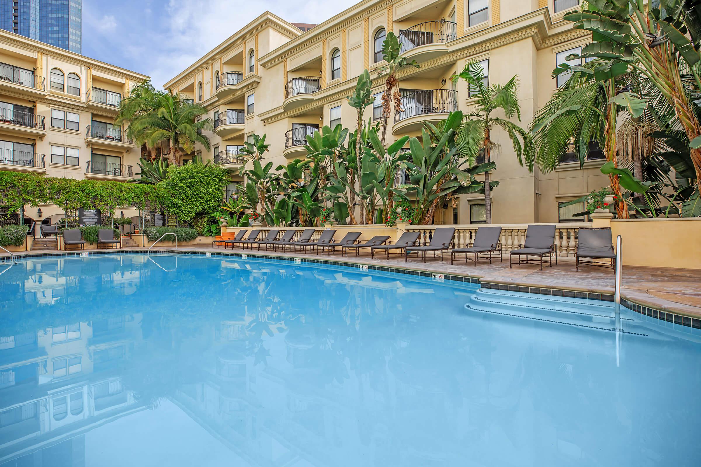
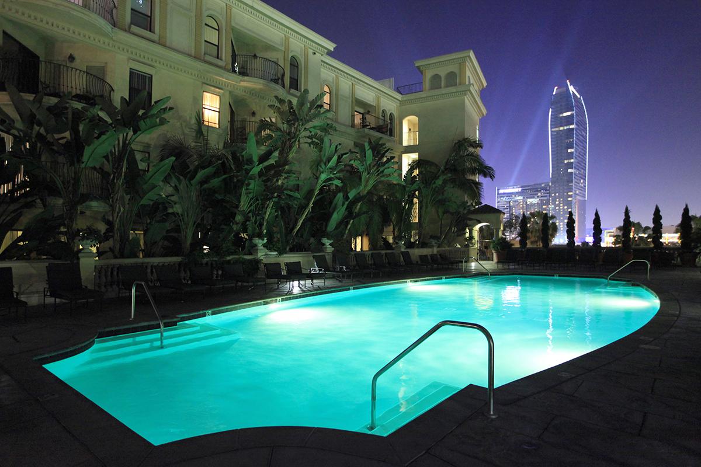
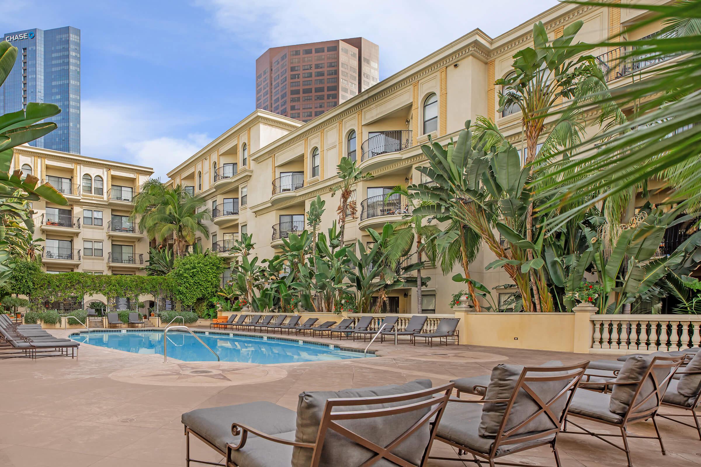
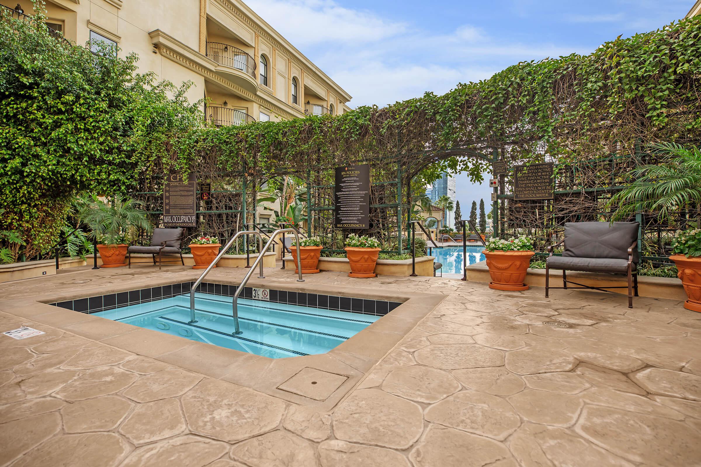
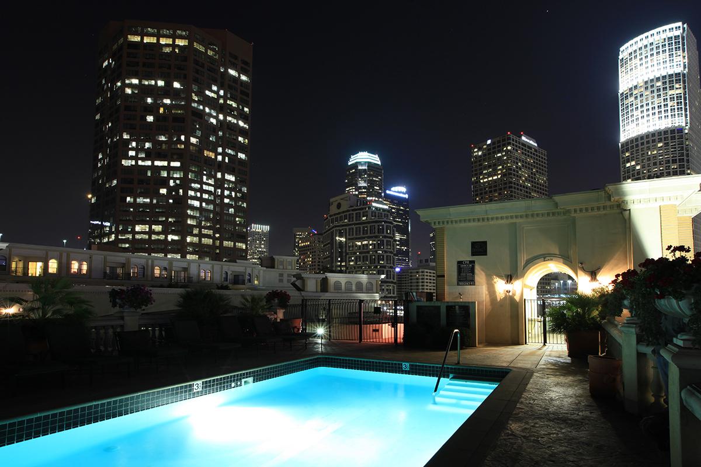
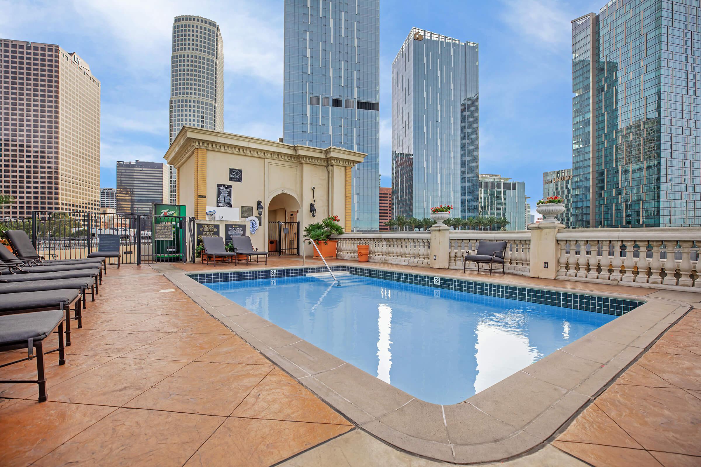
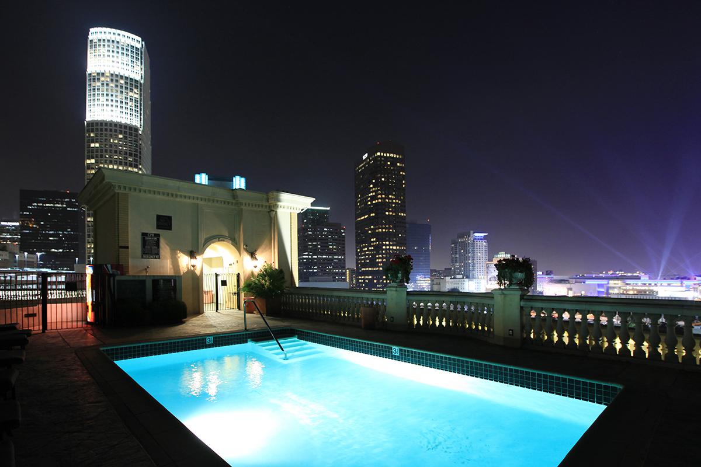
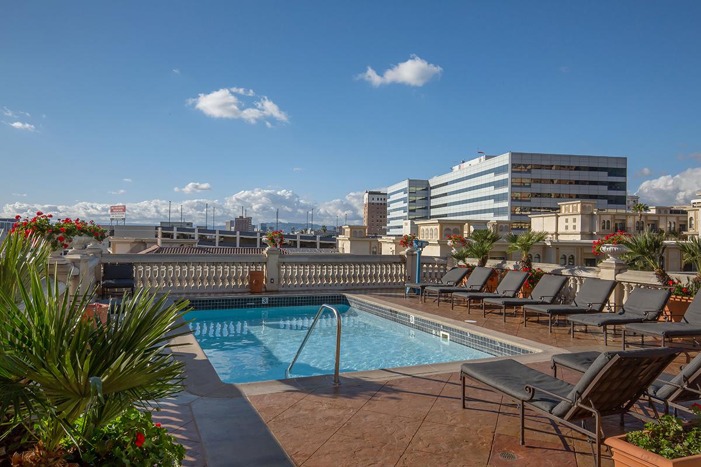
Fountains
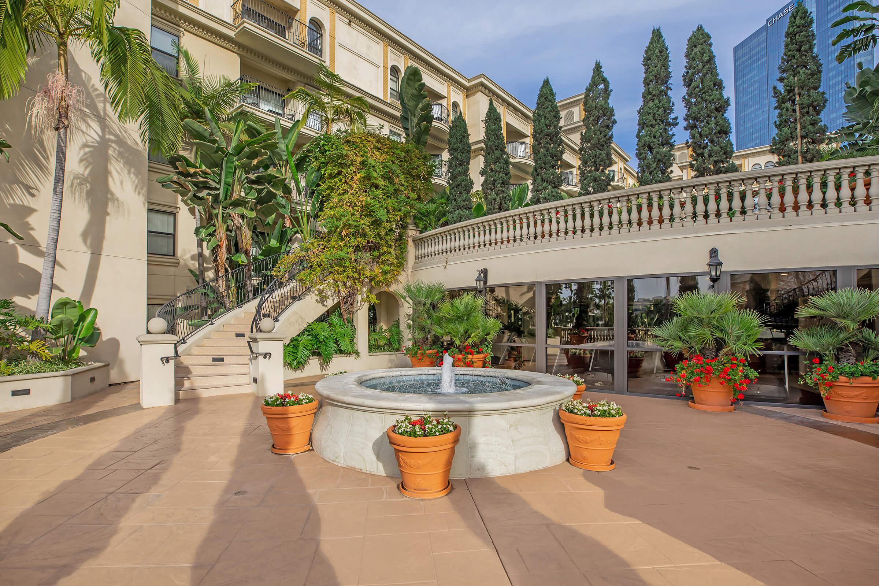
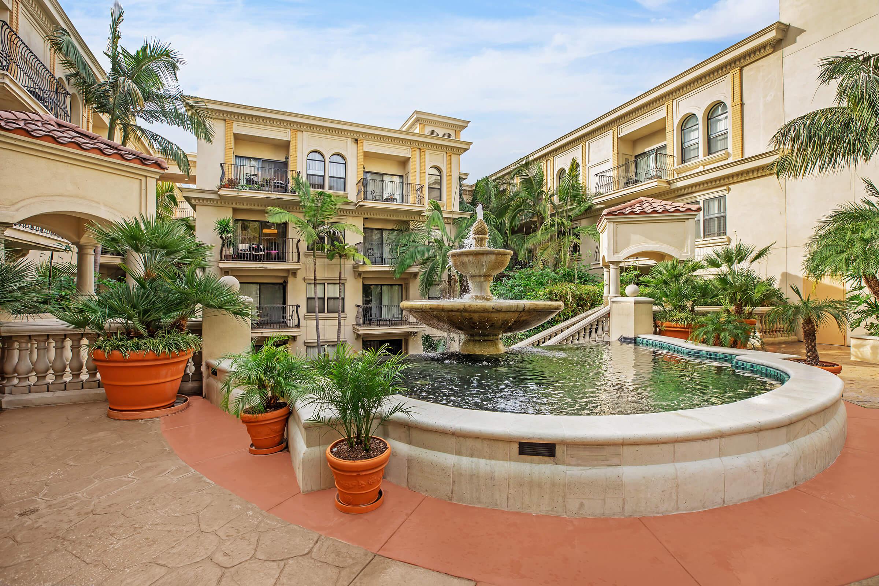
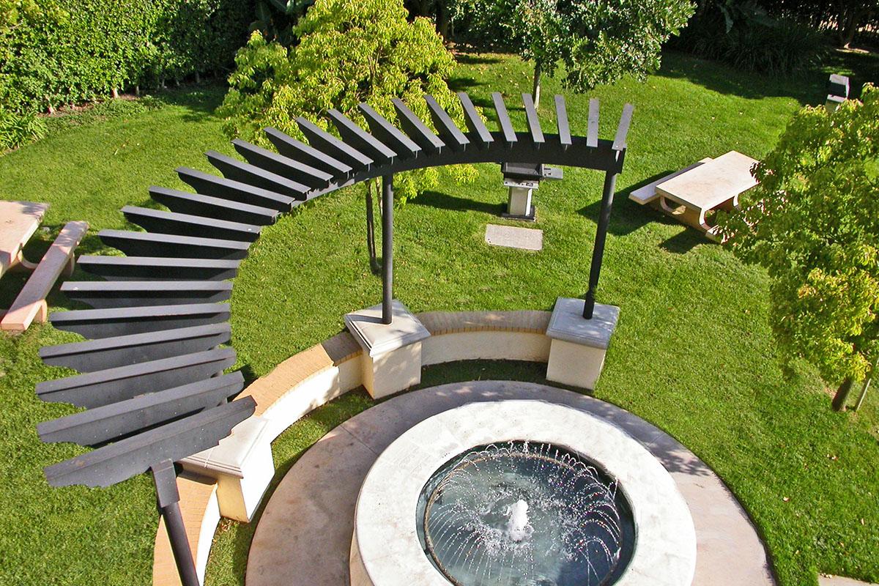
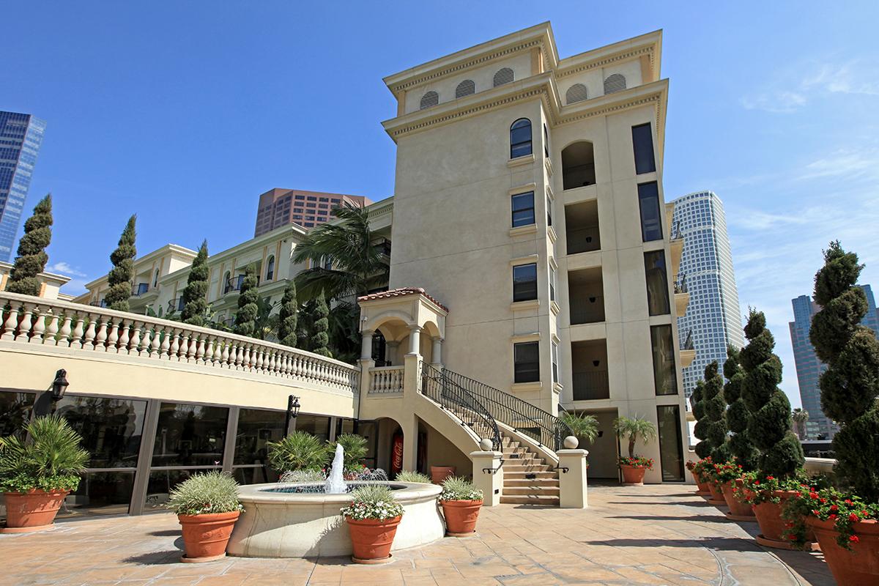
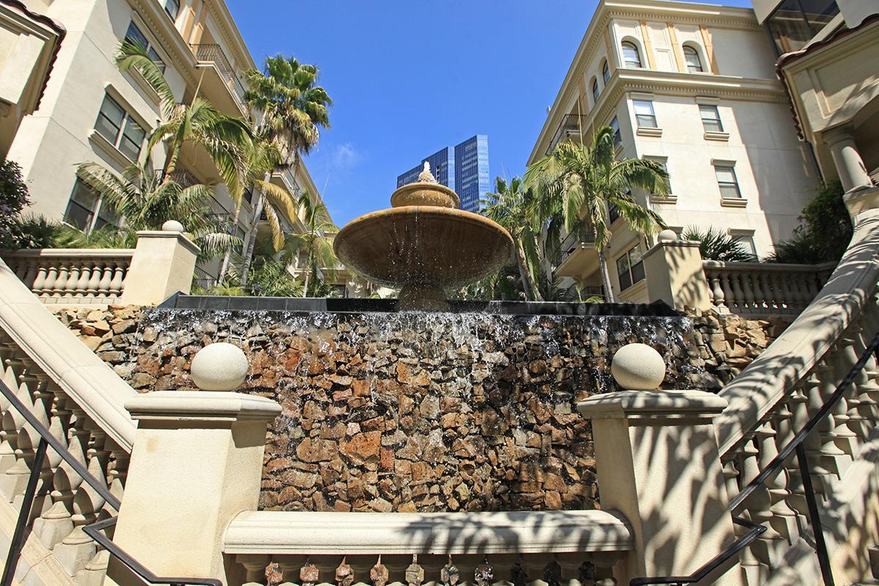
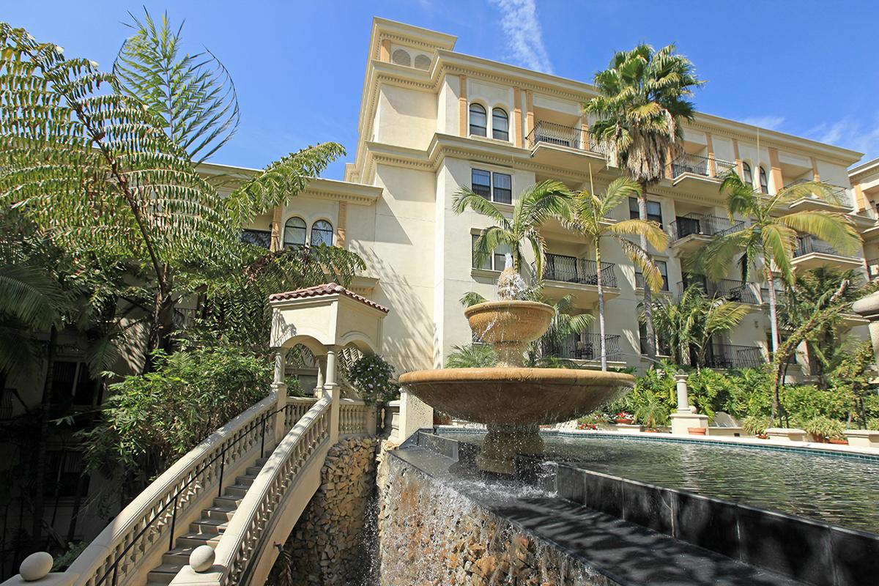
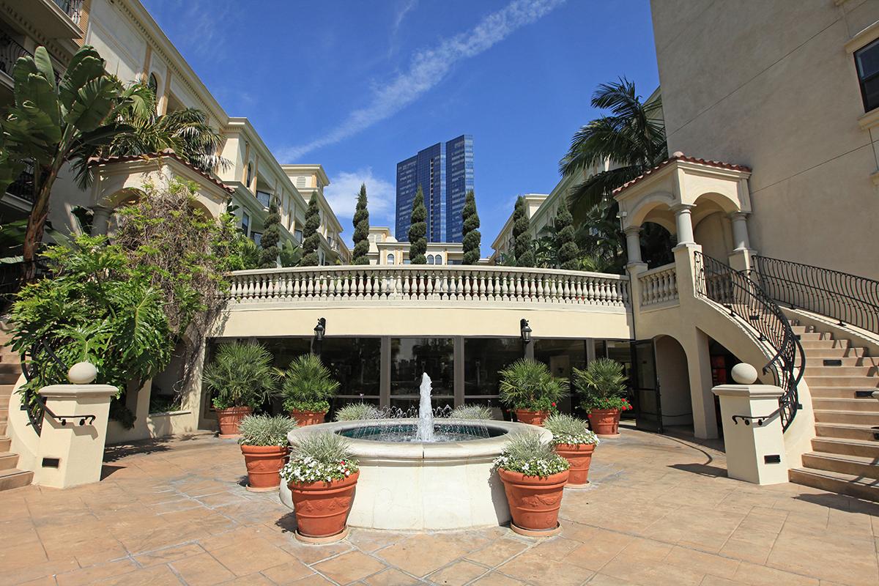
Elegant Lobby
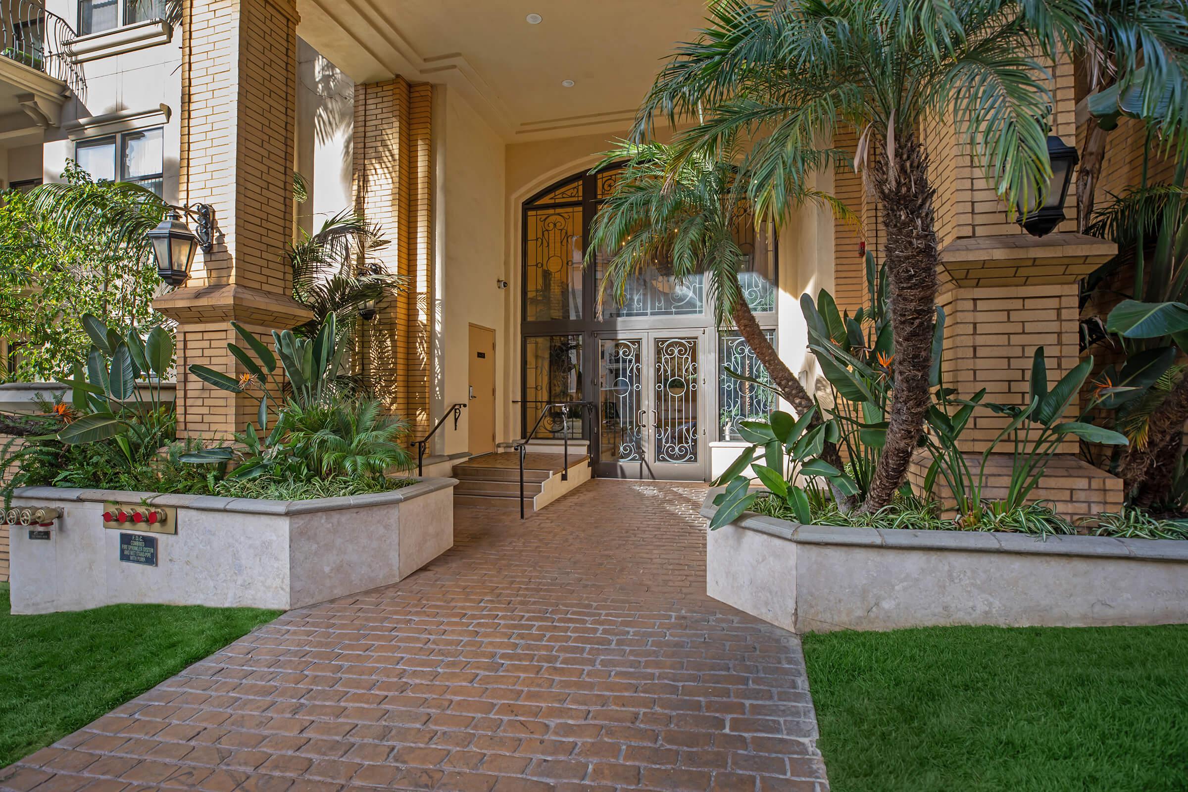
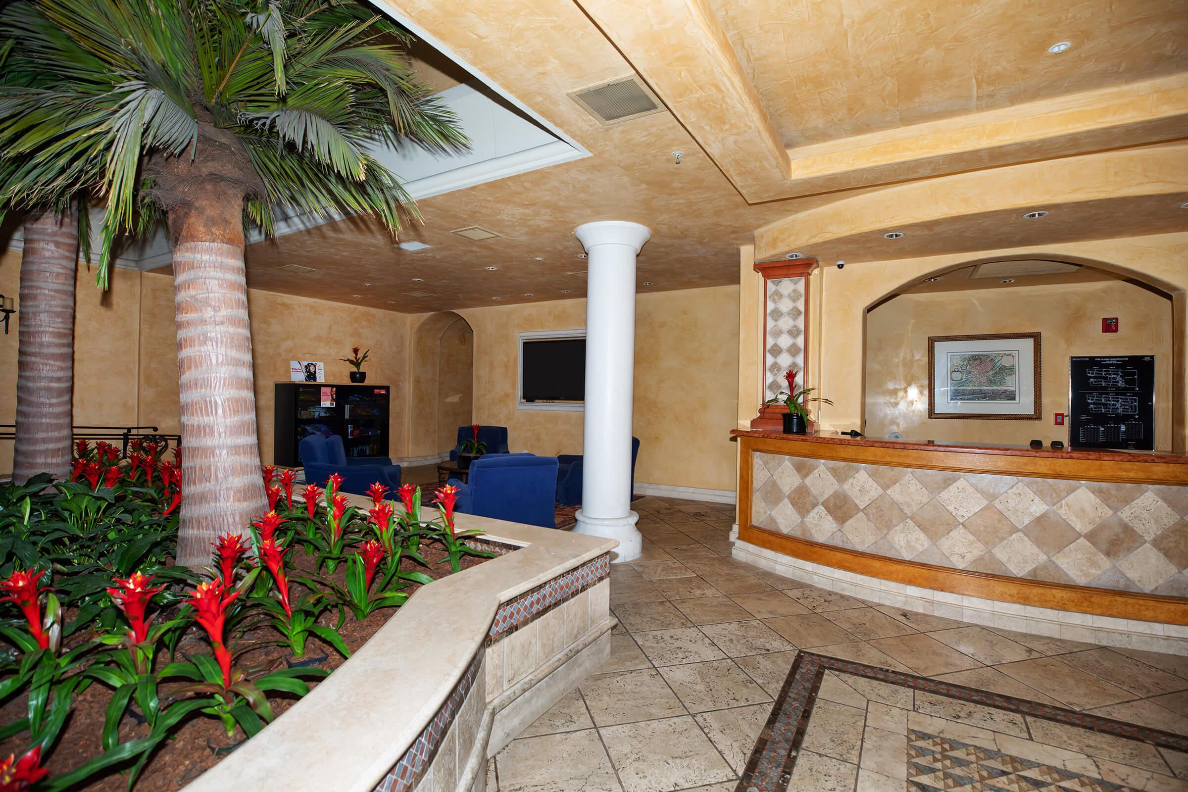
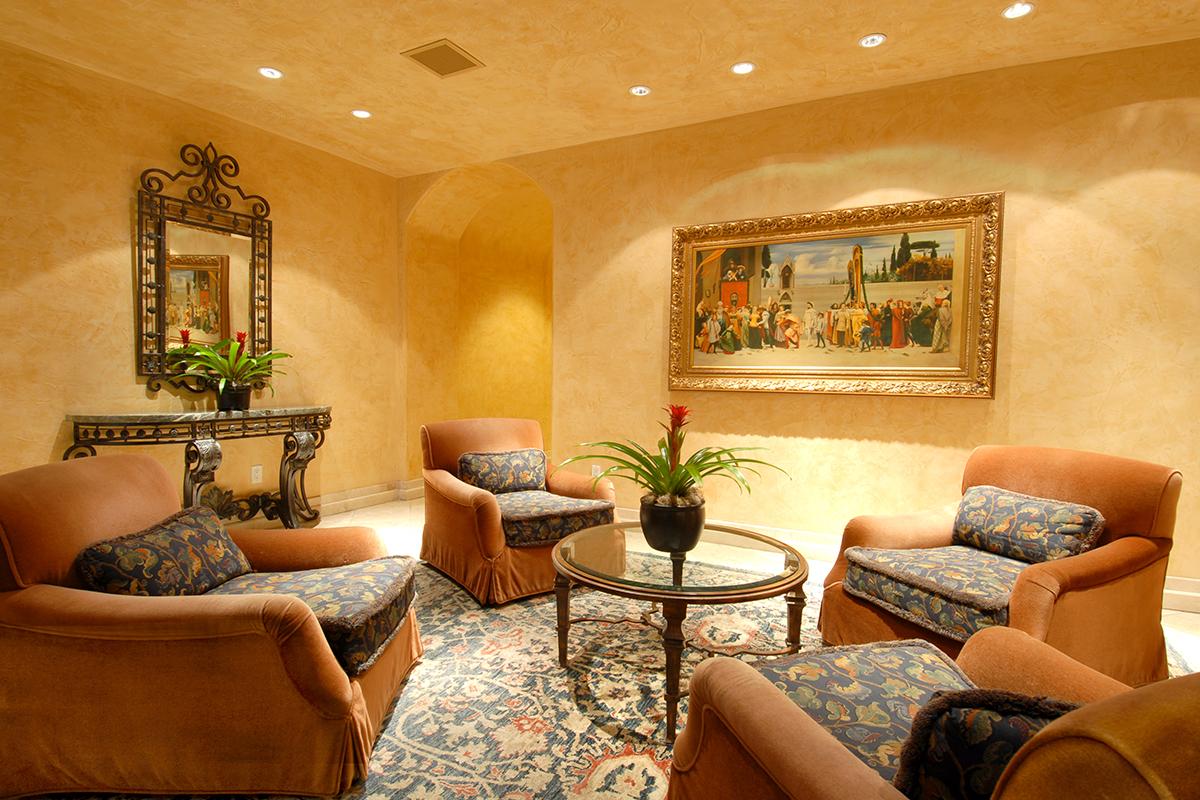
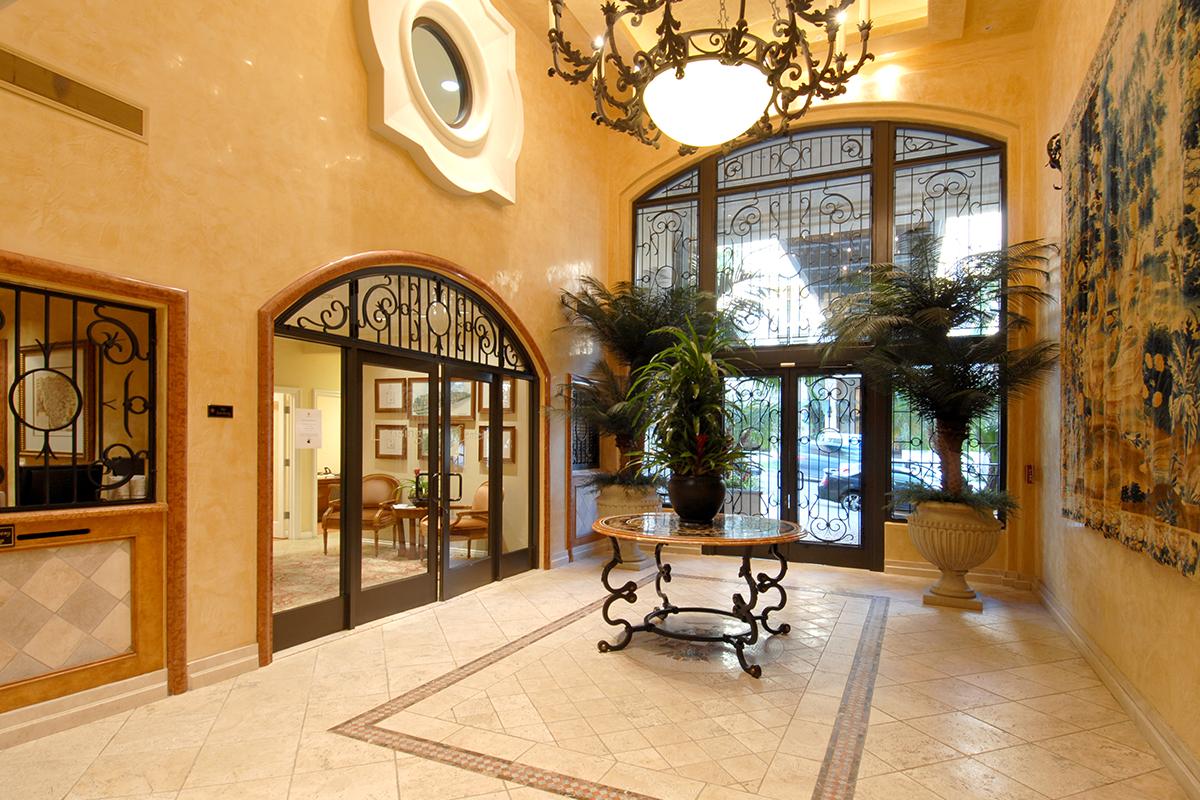
Amenities
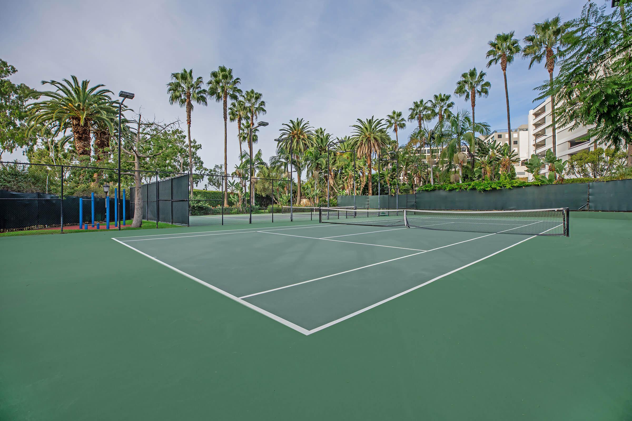
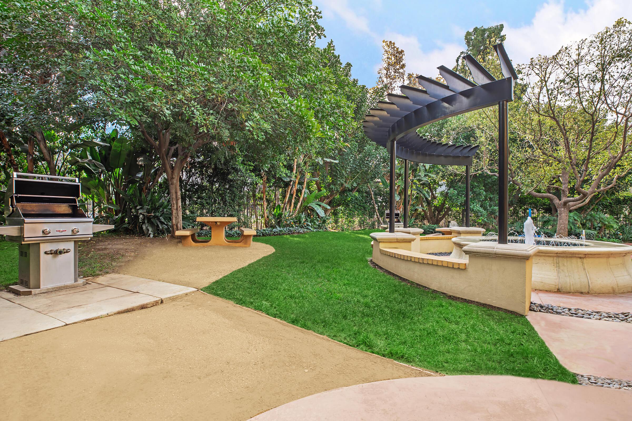
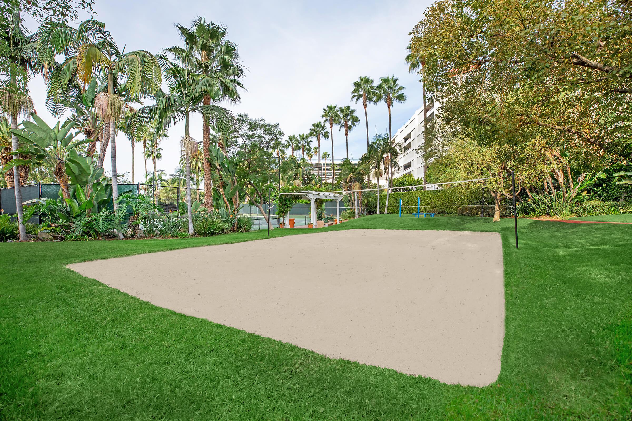
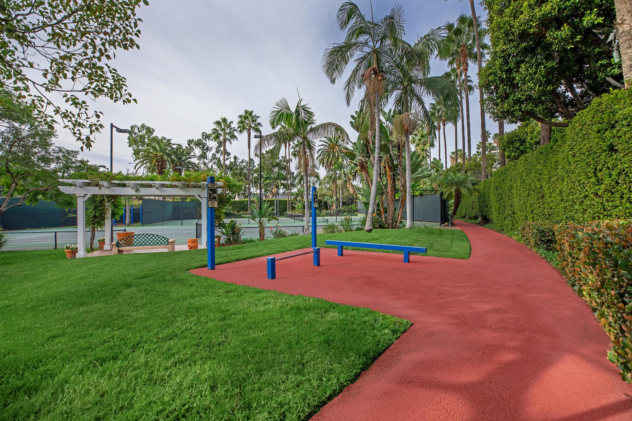
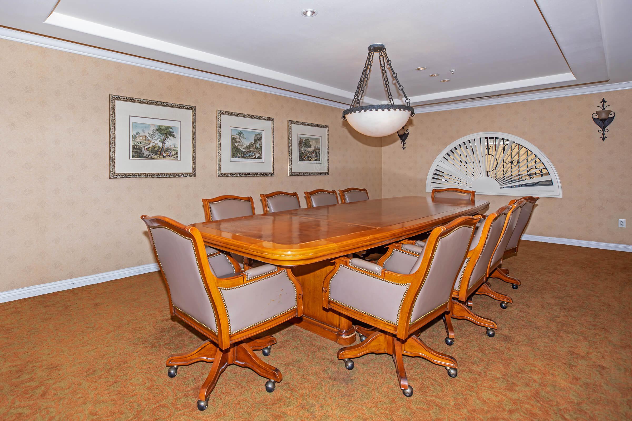
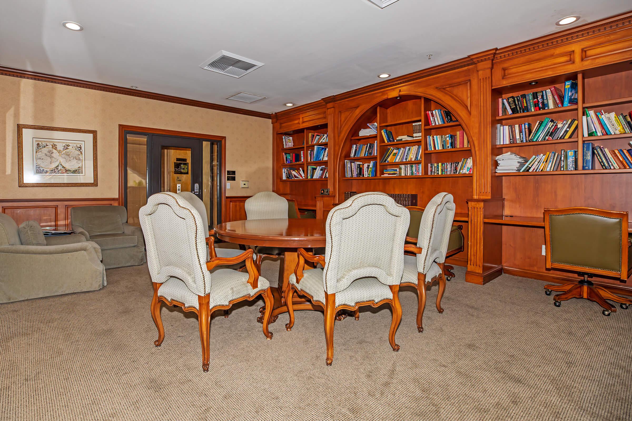
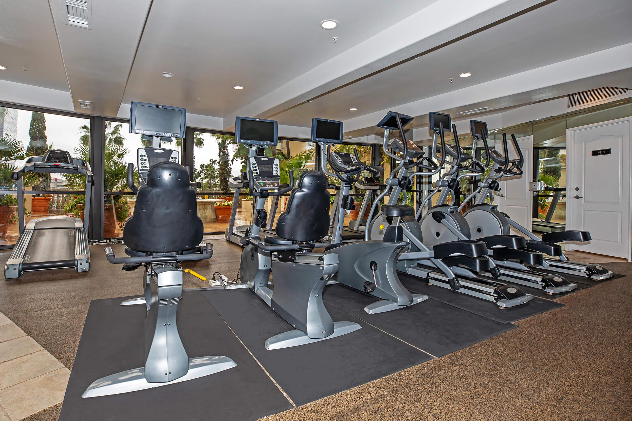
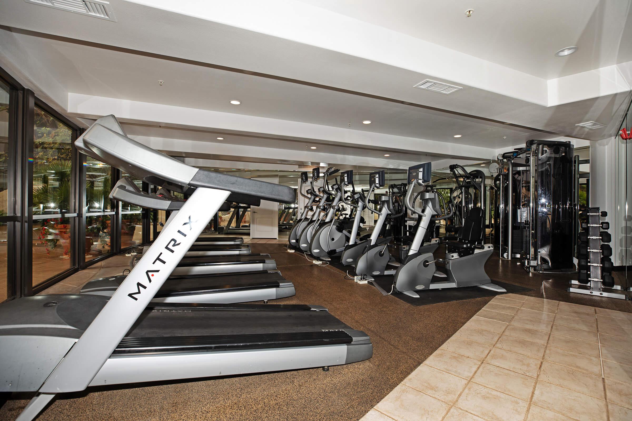
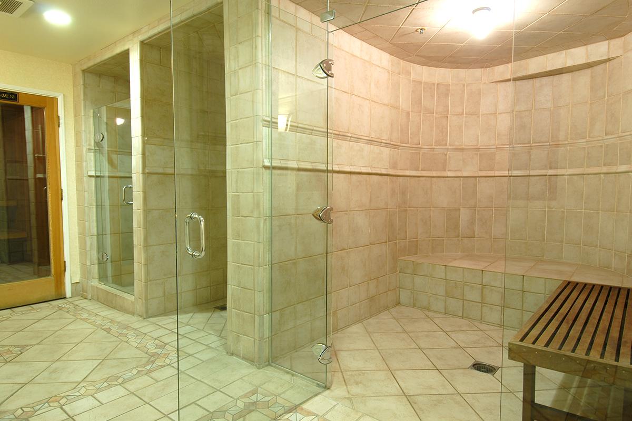
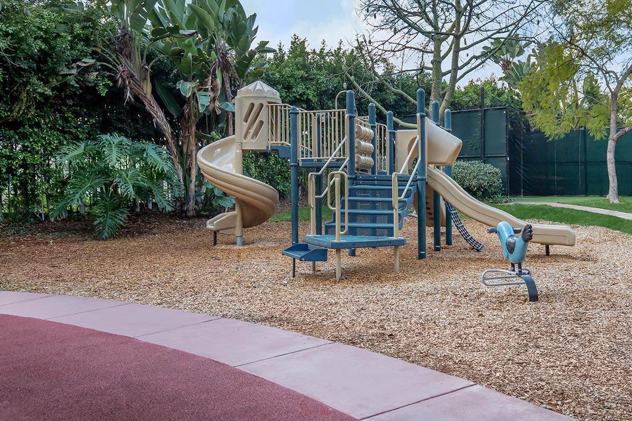
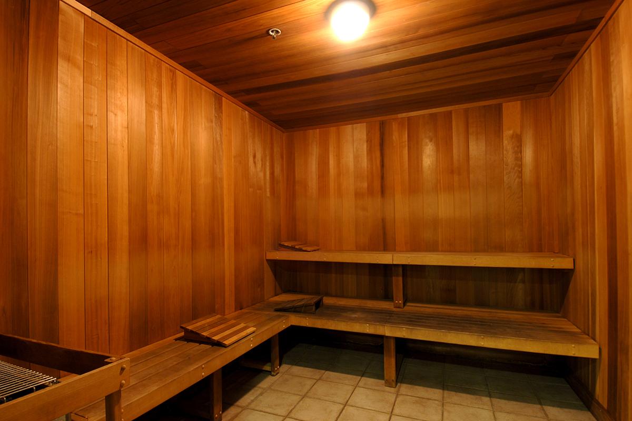
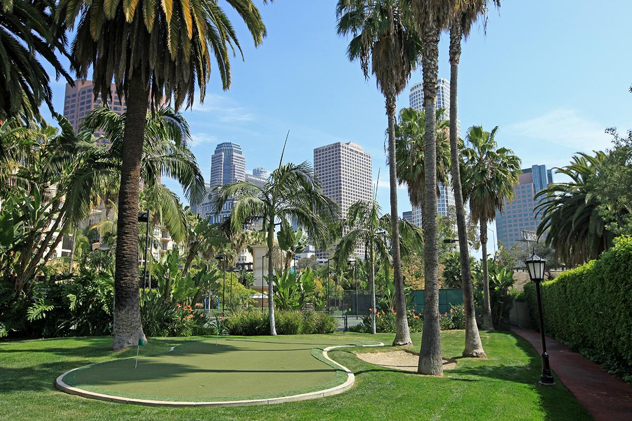
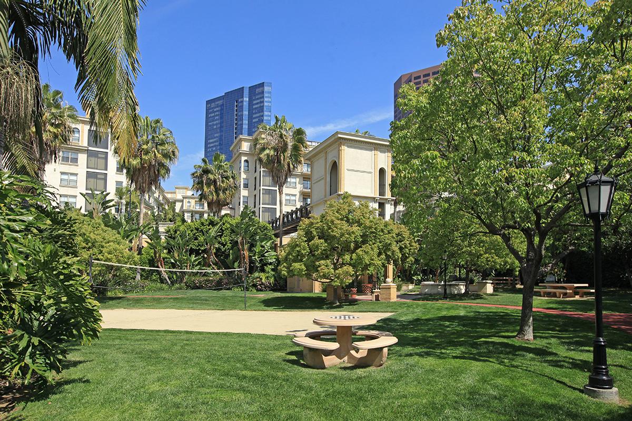
Penthouse 701


















Plan B2 1 Bed 1 Bath








Plan B 1 Bed 1 Bath






Upgraded 2 Bed 2 Bath














Plan C 2 Bed 2 Bath












Plan D2 2 Bed 2 Bath










Plan A Studio







Penthouse 716












Penthouse 714A























Gorgeous Views
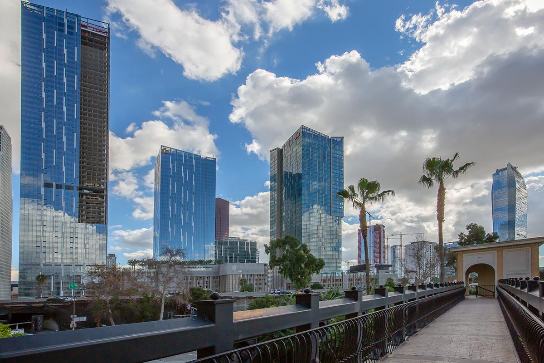
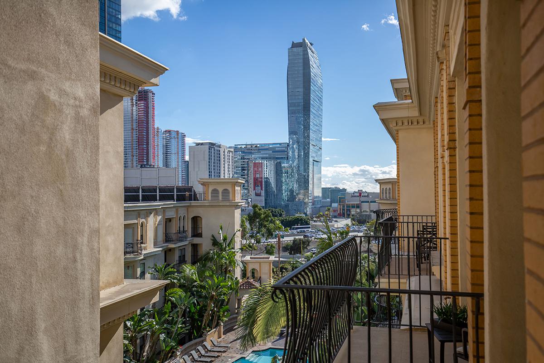
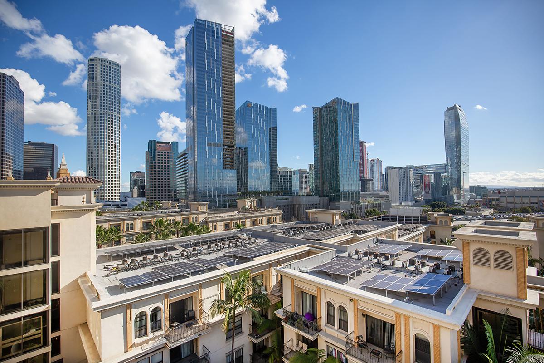
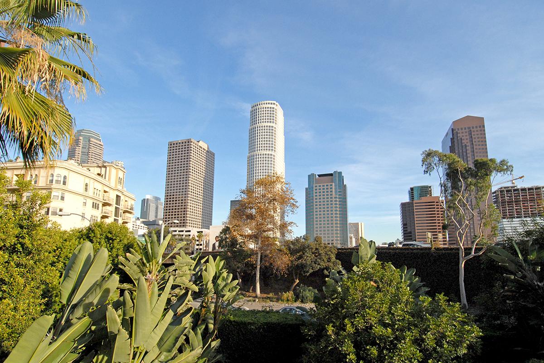
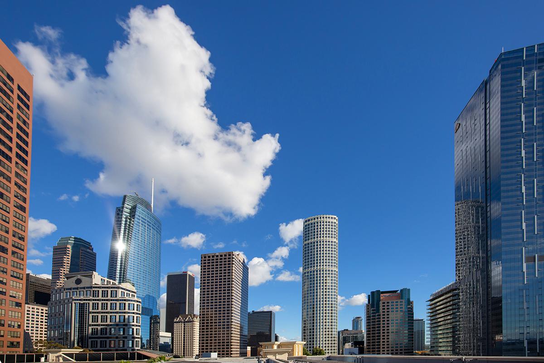
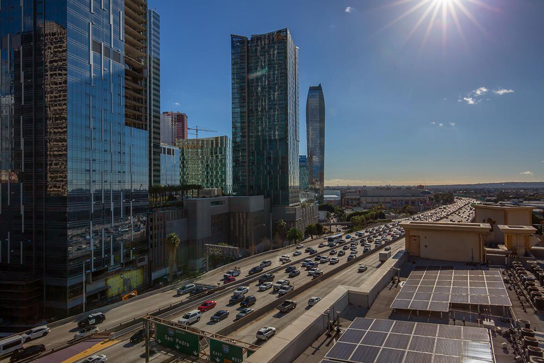
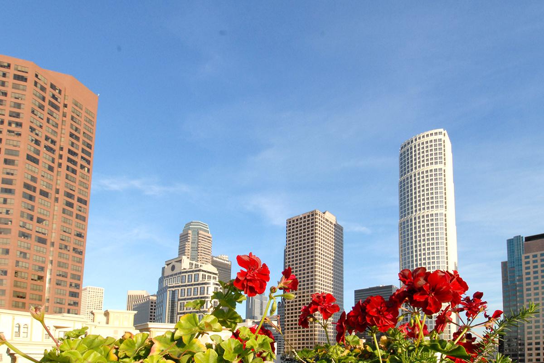
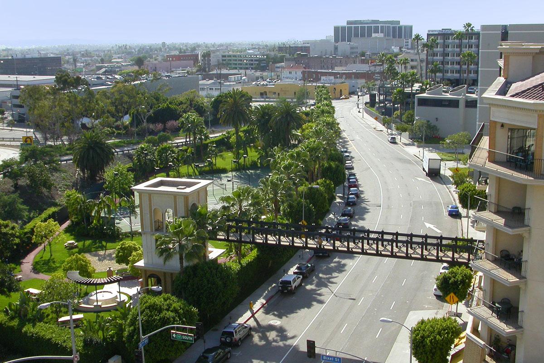
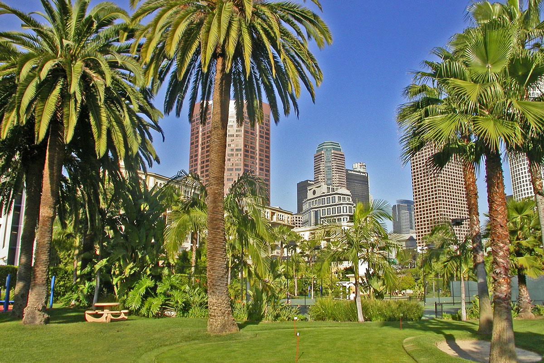
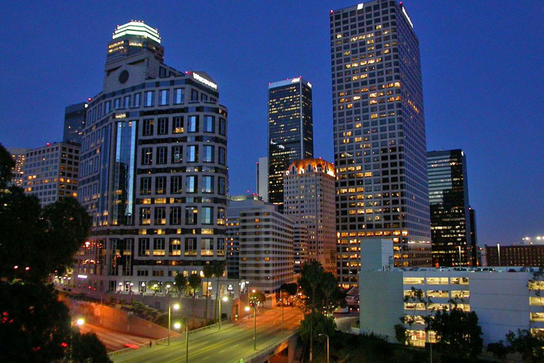
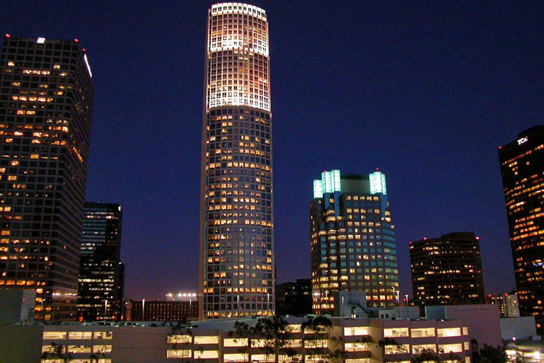
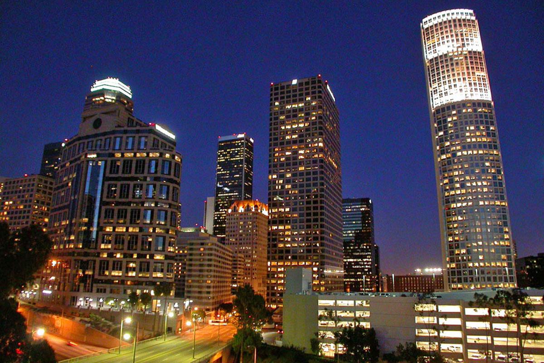
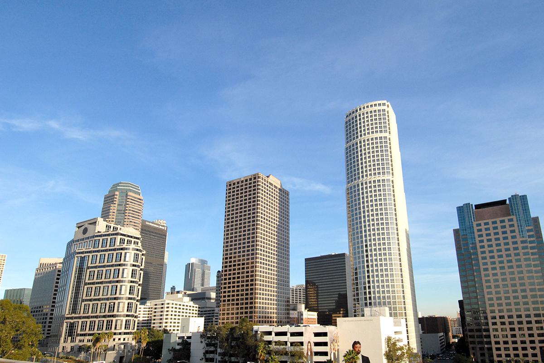
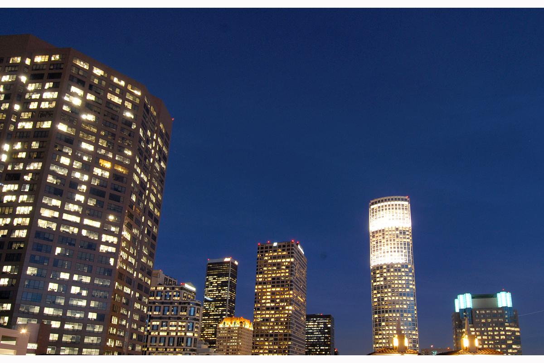
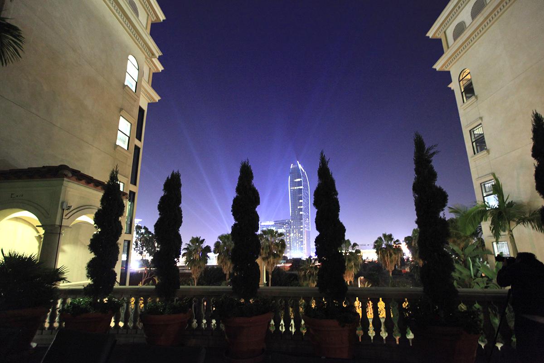
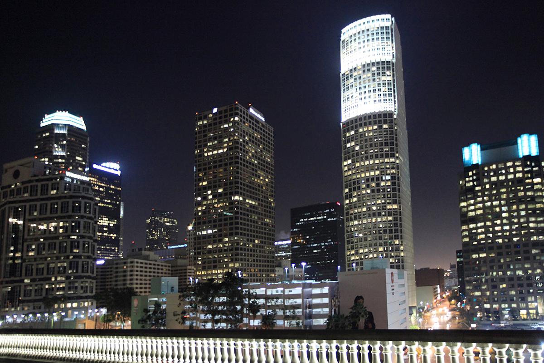
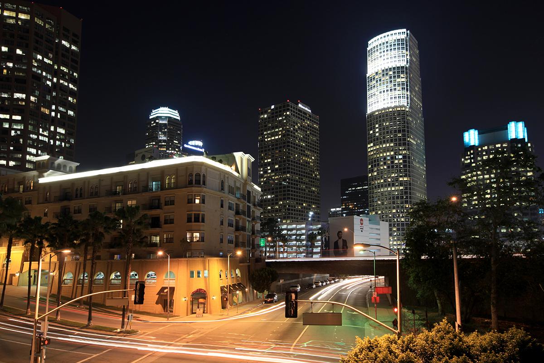
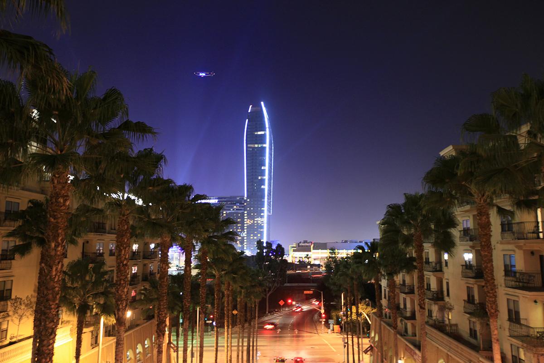
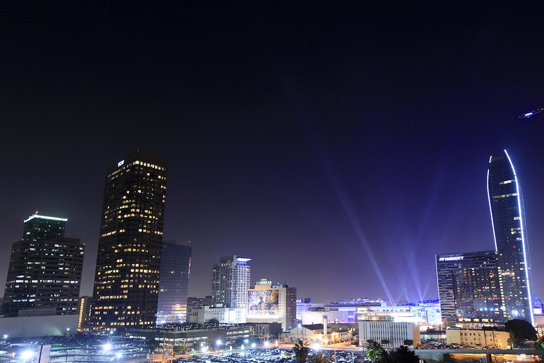
Contact Us
Come in
and say hi
725 S Bixel Street
Los Angeles,
CA
90017
Phone Number:
213-466-0092
TTY: 711
Fax: 213-627-3905
Office Hours
Monday through Saturday 9:00 AM to 7:00 PM. Sunday 9:00 AM to 6:00 PM.